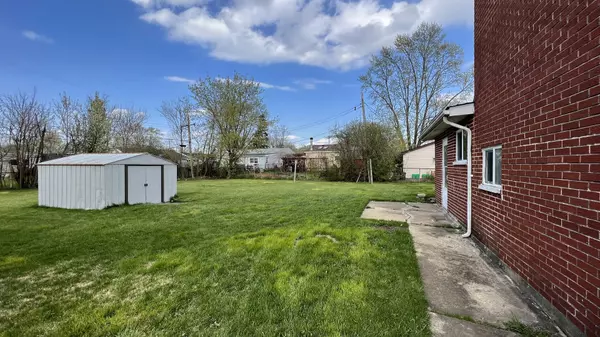For more information regarding the value of a property, please contact us for a free consultation.
234 Cypress Drive Streamwood, IL 60107
Want to know what your home might be worth? Contact us for a FREE valuation!

Our team is ready to help you sell your home for the highest possible price ASAP
Key Details
Sold Price $250,000
Property Type Single Family Home
Sub Type Detached Single
Listing Status Sold
Purchase Type For Sale
Square Footage 1,425 sqft
Price per Sqft $175
Subdivision Woodland Heights
MLS Listing ID 11761433
Sold Date 06/12/23
Style Other
Bedrooms 3
Full Baths 1
Year Built 1959
Annual Tax Amount $4,805
Tax Year 2021
Lot Size 7,893 Sqft
Lot Dimensions 135.8X25.1X46.4X10.5X130.5X59.8
Property Description
A unique all-brick home and a large yard can be yours. Starting with an attached 2-car garage, this 3-bedroom brick ranch home features one large bathroom (large enough to be converted to 2 baths)...and above the garage is a large open space. With a bit of creative license, you might call this space a huge family room, great room, Primary bedroom, or in-law arrangement, or may be divided into two more bedrooms. The possibilities are endless. The roof on the two-story area of the home is just 6 years old and the roof on the lower section of the home is 10 years old (both asphalt glass shingles). The skylight on the lower section is just 2 years old. The generous-sized main-floor laundry room has access to the garage, the stairs to the second floor, and the backyard. This generous backyard is so big you could easily fit the following: a large deck, patio, above-ground pool, and more yard for entertaining. The yard is flat, completely fenced, features a 12'x12' shed, and is perfect to design a garden or let the four-legged friends run. Please use your imagination. Note: The upstairs fireplace is not operational however the gas line feeds the furnace just to the right. The staining in the ceiling tiles has been fixed by the newer roof on the second floor. The eat-in country kitchen offers an abundance of cabinet space and includes all appliances; a stove, dishwasher, microwave, and a newer refrigerator (2022). All bedrooms and the main living space are on the first floor. Great location near schools, convenience to shopping and transportation. Enjoy! **Home Sold As-Is condition.** Fireplace on second floor (over the garage) does not work. Gas Line from fireplace feeds furnace to the right.
Location
State IL
County Cook
Community Sidewalks, Street Paved
Rooms
Basement None
Interior
Interior Features Wood Laminate Floors, First Floor Bedroom, First Floor Laundry, First Floor Full Bath
Heating Natural Gas, Forced Air
Cooling Central Air
Fireplaces Number 1
Fireplaces Type Attached Fireplace Doors/Screen, Gas Log
Fireplace Y
Appliance Range, Microwave, Dishwasher, Refrigerator, Washer, Dryer
Laundry In Unit
Exterior
Exterior Feature Patio, Storms/Screens
Garage Attached
Garage Spaces 2.0
Waterfront false
View Y/N true
Roof Type Asphalt
Building
Lot Description Fenced Yard, Irregular Lot, Chain Link Fence, Sidewalks, Streetlights
Story 1.5 Story
Foundation Concrete Perimeter
Sewer Public Sewer, Sewer-Storm
Water Public
New Construction false
Schools
Elementary Schools Oakhill Elementary School
Middle Schools Canton Middle School
High Schools Streamwood High School
School District 46, 46, 46
Others
HOA Fee Include None
Ownership Fee Simple
Special Listing Condition None
Read Less
© 2024 Listings courtesy of MRED as distributed by MLS GRID. All Rights Reserved.
Bought with Rosemary Maya • Realty of Chicago LLC
GET MORE INFORMATION




