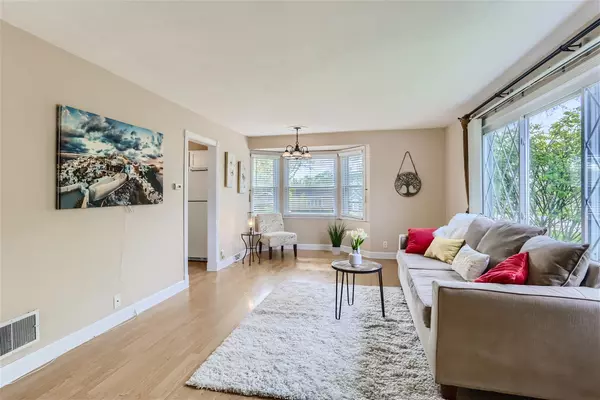For more information regarding the value of a property, please contact us for a free consultation.
3655 W 117th Street Alsip, IL 60803
Want to know what your home might be worth? Contact us for a FREE valuation!

Our team is ready to help you sell your home for the highest possible price ASAP
Key Details
Sold Price $250,000
Property Type Single Family Home
Sub Type Detached Single
Listing Status Sold
Purchase Type For Sale
Square Footage 1,193 sqft
Price per Sqft $209
Subdivision Garden Homes
MLS Listing ID 11751994
Sold Date 06/12/23
Style Cape Cod
Bedrooms 3
Full Baths 1
Half Baths 1
Annual Tax Amount $3,585
Tax Year 2021
Lot Size 0.305 Acres
Lot Dimensions 100X133
Property Description
WOW... CHECK OUT THIS BEAUTIFUL HOME WITH A PARK-LIKE CORNER LOT/YARD!! This adorable cape-cod is a place you will want to call home and features 1 bedroom and 1 bath on the main floor and 2 bedrooms upstairs as well as a half bath in bedroom 2 and a huge walk-in closet. Both bedrooms on the 2nd floor have newly re-finished hardwood flooring and have been freshly painted. The main floor features a living room/dining room combo and the kitchen has been nicely updated with new Corian counters with white appliances. The kitchen leads you to the wooden deck to enjoy the beautiful yard and lovely trees and landscaping! Full unfinished basement ready for your ideas and has a separate laundry room. (BONUS: Seller is willing to leave the new luxury vinyl flooring they purchased which was intended for the basement and never put down) (Over a $2,000 added value); Side drive with a (2) car garage, nice storage shed in the yard as well as swing-set stays. Such a charming home with beautiful yard that you will want to call home.
Location
State IL
County Cook
Community Street Lights, Street Paved
Rooms
Basement Full
Interior
Interior Features Hardwood Floors, Wood Laminate Floors, First Floor Full Bath, Walk-In Closet(s)
Heating Natural Gas, Forced Air
Cooling Central Air
Fireplace N
Appliance Range, Microwave, Dishwasher, Refrigerator, Washer, Dryer
Exterior
Exterior Feature Deck
Garage Attached
Garage Spaces 2.0
Waterfront false
View Y/N true
Roof Type Asphalt
Building
Lot Description Corner Lot, Fenced Yard
Story 1.5 Story
Sewer Public Sewer
Water Lake Michigan, Public
New Construction false
Schools
School District 125, 125, 218
Others
HOA Fee Include None
Ownership Fee Simple
Special Listing Condition None
Read Less
© 2024 Listings courtesy of MRED as distributed by MLS GRID. All Rights Reserved.
Bought with Michelle Madden • Crosstown Realtors Inc
GET MORE INFORMATION




