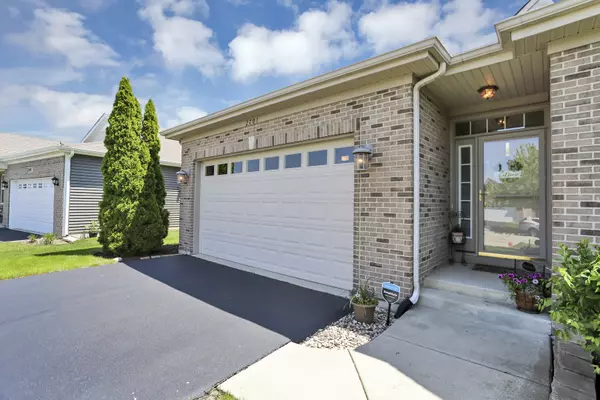For more information regarding the value of a property, please contact us for a free consultation.
2701 Harnish Drive Algonquin, IL 60102
Want to know what your home might be worth? Contact us for a FREE valuation!

Our team is ready to help you sell your home for the highest possible price ASAP
Key Details
Sold Price $429,000
Property Type Single Family Home
Sub Type Detached Single
Listing Status Sold
Purchase Type For Sale
Square Footage 1,785 sqft
Price per Sqft $240
Subdivision Grand Reserve
MLS Listing ID 11786150
Sold Date 06/16/23
Style Ranch
Bedrooms 2
Full Baths 2
HOA Fees $112/mo
Year Built 2006
Annual Tax Amount $7,891
Tax Year 2022
Lot Dimensions 60X68X72X58
Property Description
Enter the Lovely Foyer with Hardwood Floors & you will feel this is the one! Beautiful Ranch Home with 2 Bedroom & Den, that could be used as 3rd bedroom! Amazing Kitchen with 42 Inch Maple Cabinets with Undermount Sink! Under Cabinet Lighting, Tile Backsplash! Granite Counter tops! Pantry with Pull Out Drawers! Stainless Steel Refrigerator, Stove and Microwave! Hardwood Floor in Kitchen & Dining Area! Opens to Great Room with Vaulted Ceiling, Ceiling Fan & Canned Lights! Master Bedroom with Ceiling Fan & Large Walk in Closet! Luxury Master Bath with Jacuzzi Tub & Separate Shower with Ceramic! Vanity with Granite Counter! 2nd Bedroom with Vaulted Ceiling, Palladium window & Closet Organizer! Den with Ceiling Fan! 6 Panel White Doors! 2nd Full Bath with Granite Counters! Main Floor Laundry Room with Washer, Dryer and Washtub! Head to the Amazing Finished Basement with 25X26 Rec Room, & Family Room Area! Walk in Storage Closet with Shelves! Huge Storage Room with Built in Wooden Shelves! The Kitchen has Sliding Glass Door to Wonderful Location & Patio Area for Cookouts!Back Yard Backs to Protected Preserve Area! All this & 2 Car Garage with Garage door with windows & Garage door opener! This Desirable Home is ready for you! 55+ Community of Grand Reserve Estate Sale, Selling AS-IS, but is Spectacular!
Location
State IL
County Mc Henry
Rooms
Basement Full
Interior
Interior Features Vaulted/Cathedral Ceilings, Hardwood Floors, First Floor Bedroom, First Floor Laundry, First Floor Full Bath, Walk-In Closet(s)
Heating Natural Gas, Forced Air
Cooling Central Air
Fireplace N
Appliance Range, Microwave, Dishwasher, Refrigerator, Washer, Dryer, Water Softener Owned
Laundry In Unit, Sink
Exterior
Exterior Feature Patio
Garage Attached
Garage Spaces 2.0
Waterfront false
View Y/N true
Building
Story 1 Story
Foundation Concrete Perimeter
Sewer Public Sewer
Water Public
New Construction false
Schools
Elementary Schools Lincoln Prairie Elementary Schoo
Middle Schools Westfield Community School
High Schools H D Jacobs High School
School District 300, 300, 300
Others
HOA Fee Include Lawn Care, Snow Removal
Ownership Fee Simple w/ HO Assn.
Special Listing Condition None
Read Less
© 2024 Listings courtesy of MRED as distributed by MLS GRID. All Rights Reserved.
Bought with Jack Sheetz • Baird & Warner
GET MORE INFORMATION




