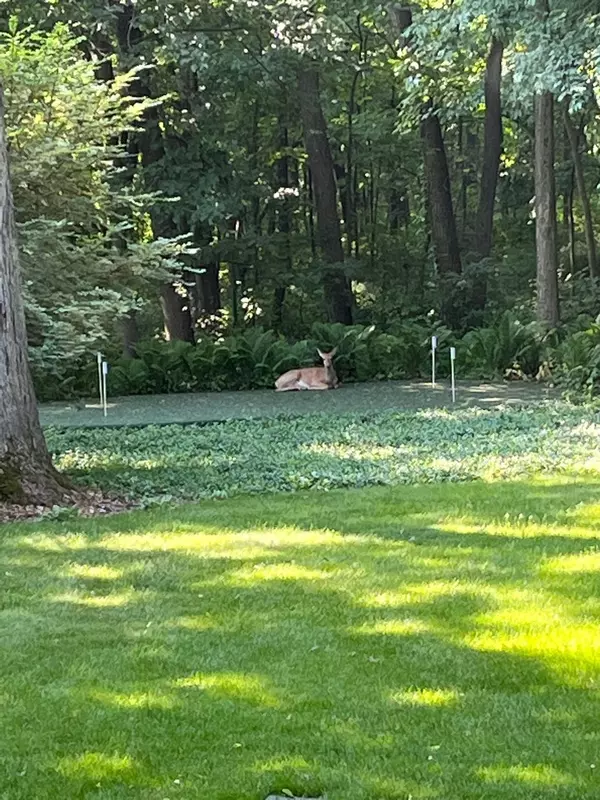For more information regarding the value of a property, please contact us for a free consultation.
4N335 Ferson Creek Road St. Charles, IL 60174
Want to know what your home might be worth? Contact us for a FREE valuation!

Our team is ready to help you sell your home for the highest possible price ASAP
Key Details
Sold Price $800,000
Property Type Single Family Home
Sub Type Detached Single
Listing Status Sold
Purchase Type For Sale
Square Footage 3,529 sqft
Price per Sqft $226
MLS Listing ID 11761492
Sold Date 06/16/23
Style Colonial
Bedrooms 4
Full Baths 4
Year Built 1995
Annual Tax Amount $15,788
Tax Year 2022
Lot Size 2.950 Acres
Lot Dimensions 250X132X106X334X174X271X100X179X643
Property Description
Rare finding! 2.90 acres close to town backing to Ferson Creek and bordering forest preserve. Fabulous location at end of cul-de-sac with shed and putting green. This home offers approximately 4500 square feet of living space, 4 bedrooms, 4 full baths, a finished English basement, 3 car garage with extra deep bay and stairs to floored attic. The first floor features a 2-story foyer, a living and dining rooms, a two-story family room with floor to ceiling brick fireplace, an open gourmet kitchen with granite counters, a large island and eat-in area. Off the kitchen is a screened porch and a 29'X 26' deck overlooking Ferson Creek and woods. The first floor also includes a large laundry room. The study with with private 8'X7' deck, beautiful views, and an adjoining full bath, is ideal for a first floor guest bedroom. The second floor includes a large master suite with sitting area, fireplace, vaulted ceiling, huge walk-in closet and luxury master bath with separate shower and whirlpool. 3 other bedrooms have vaulted ceilings and spacious closets. The finished English basement features lots of storage, a game room, a TV room with windows and kitchenette, an exercise mirrored room and a full bathroom.
Location
State IL
County Kane
Rooms
Basement Full, English
Interior
Interior Features Vaulted/Cathedral Ceilings, Skylight(s), Hardwood Floors, First Floor Bedroom, First Floor Laundry, First Floor Full Bath, Walk-In Closet(s)
Heating Natural Gas, Forced Air, Zoned
Cooling Zoned
Fireplaces Number 2
Fireplace Y
Appliance Range, Microwave, Dishwasher, Refrigerator
Exterior
Exterior Feature Deck, Porch Screened
Garage Attached
Garage Spaces 3.0
Waterfront true
View Y/N true
Building
Lot Description Cul-De-Sac, Forest Preserve Adjacent, Nature Preserve Adjacent, Irregular Lot, Wooded
Story 2 Stories
Sewer Septic-Private
Water Private Well
New Construction false
Schools
School District 303, 303, 303
Others
HOA Fee Include None
Ownership Fee Simple
Special Listing Condition Exclusions-Call List Office
Read Less
© 2024 Listings courtesy of MRED as distributed by MLS GRID. All Rights Reserved.
Bought with Anne Kothe • Keller Williams Inspire
GET MORE INFORMATION




