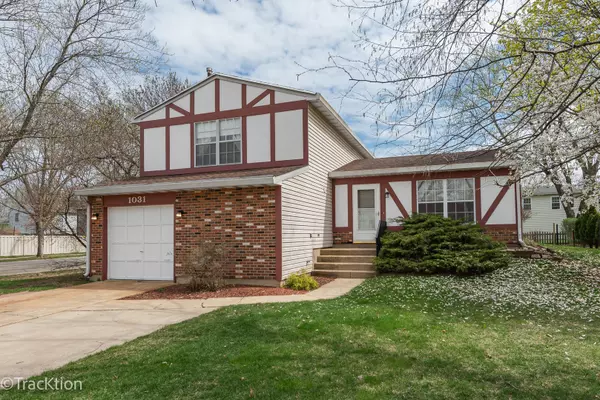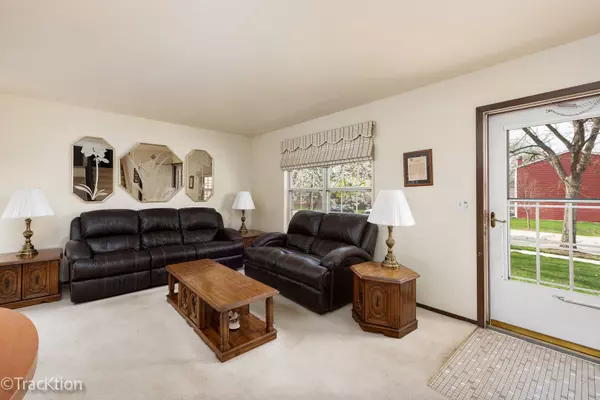For more information regarding the value of a property, please contact us for a free consultation.
1031 Towner Drive Bolingbrook, IL 60440
Want to know what your home might be worth? Contact us for a FREE valuation!

Our team is ready to help you sell your home for the highest possible price ASAP
Key Details
Sold Price $278,000
Property Type Single Family Home
Sub Type Detached Single
Listing Status Sold
Purchase Type For Sale
Square Footage 1,441 sqft
Price per Sqft $192
Subdivision Indian Oaks
MLS Listing ID 11760811
Sold Date 06/16/23
Bedrooms 3
Full Baths 1
Half Baths 1
Year Built 1978
Annual Tax Amount $2,667
Tax Year 2021
Lot Dimensions 7830
Property Description
Walk to grade school, park, rec center and year-round Pelican Harbor aquatic park from this ideally located split level home in Indian Oaks, just a few blocks from the Weber Rd shopping district, restaurants and amenities. Cozy and clean, ready for you to freshen it up and move in, or invest further and transform it into a wonderful space to suit your style. Main level features a spacious living room and dining room area leading to the kitchen with newer refrigerator and oven/range. All three bedrooms are on the upper level, including a large primary bedroom with walk-in closet. The ground-level family room has a convenient half bath and a newer sliding glass door leading to a brick patio and nice yard with large storage shed. There is a storage area and built-in shelving in the attached garage as well as additional space in the laundry/utility room. So much potential here for new owner occupants or investors. PLEASE NOTE: BEING SOLD 'AS IS'.
Location
State IL
County Will
Community Park
Rooms
Basement None
Interior
Interior Features Walk-In Closet(s)
Heating Natural Gas, Forced Air
Cooling Central Air
Fireplace N
Appliance Range, Dishwasher, Refrigerator, Washer, Dryer
Laundry Gas Dryer Hookup
Exterior
Exterior Feature Brick Paver Patio
Parking Features Attached
Garage Spaces 1.0
View Y/N true
Building
Lot Description Corner Lot
Story Split Level
Sewer Public Sewer
Water Lake Michigan, Public
New Construction false
Schools
Elementary Schools Jamie Mcgee Elementary School
Middle Schools Jane Addams Middle School
High Schools Bolingbrook High School
School District 365U, 365U, 365U
Others
HOA Fee Include None
Ownership Fee Simple
Special Listing Condition None
Read Less
© 2024 Listings courtesy of MRED as distributed by MLS GRID. All Rights Reserved.
Bought with Christopher Saucedo • Berkshire Hathaway HomeServices Chicago
GET MORE INFORMATION




