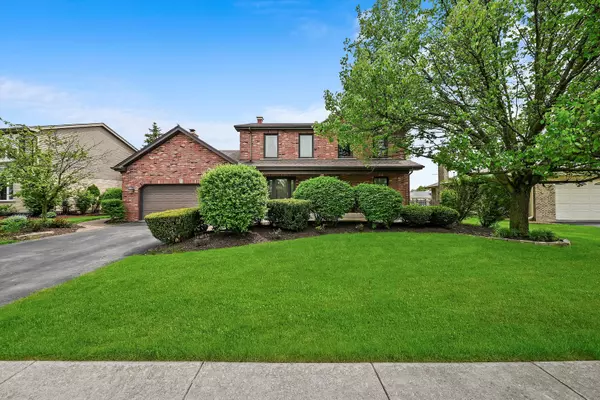For more information regarding the value of a property, please contact us for a free consultation.
12541 Rosewood Drive Homer Glen, IL 60491
Want to know what your home might be worth? Contact us for a FREE valuation!

Our team is ready to help you sell your home for the highest possible price ASAP
Key Details
Sold Price $490,000
Property Type Single Family Home
Sub Type Detached Single
Listing Status Sold
Purchase Type For Sale
Square Footage 3,028 sqft
Price per Sqft $161
Subdivision Kingston Hills
MLS Listing ID 11784516
Sold Date 06/16/23
Bedrooms 3
Full Baths 2
Half Baths 1
HOA Fees $15/ann
Year Built 1996
Annual Tax Amount $9,295
Tax Year 2021
Lot Dimensions 78 X 149
Property Description
We Have Multiple Offers and Are Calling For Highest and Best By 6:00 PM Friday the 19th. Quality Built All Brick 2-Story With Finished Basement and a Resort Like Back Yard!! Gleaming Hardwood Oak Floors on the Main Level Including the Large Eat-In Light and Bright Kitchen W/Jennair SS Appliances!!! Open Living Floor Plan With the Kitchen Flowing Into the Main Level Family Room With Fireplace!! This Home has a Formal Dining Room That Opens to the Living Room! Master Bedroom Suite With a Vaulted Ceiling, Private Bath W/Whirlpool Tub, Double Sink and Walk-In Closet!! Huge Lower Level Rec Room With Fireplace, Great For Entertaining!! Approx. Ages: Tear Off Roof 6 Yrs, 2nd Floor Windows 8 Yrs, Kitchen Window 2 Yrs, Central A/C 2010, New Laminate Floor in 2nd Bedroom. A "Stay-Cation" Back Yard Has a Beautiful In-Ground Pool W/Custom Safety Cover, Pergola, New Concrete Patio, Maintenance Free Shed, Fully Fenced Yard. Aluminum Gutters, Soffits and a Custom Finished Garage Floor. Won't Last!!
Location
State IL
County Will
Community Curbs, Sidewalks, Street Lights, Street Paved
Rooms
Basement Full
Interior
Interior Features Vaulted/Cathedral Ceilings, Hardwood Floors, Wood Laminate Floors, Walk-In Closet(s), Open Floorplan, Some Wood Floors, Separate Dining Room, Replacement Windows
Heating Natural Gas, Forced Air
Cooling Central Air
Fireplaces Number 2
Fireplaces Type Wood Burning, Attached Fireplace Doors/Screen, Gas Starter, More than one
Fireplace Y
Appliance Range, Microwave, Dishwasher, High End Refrigerator, Washer, Dryer, Disposal, Stainless Steel Appliance(s)
Exterior
Exterior Feature Patio, In Ground Pool, Storms/Screens
Garage Attached
Garage Spaces 2.0
Pool in ground pool
Waterfront false
View Y/N true
Roof Type Asphalt
Building
Lot Description Fenced Yard, Landscaped, Level
Story 2 Stories
Foundation Concrete Perimeter
Sewer Public Sewer
Water Lake Michigan
New Construction false
Schools
High Schools Lockport Township High School
School District 33C, 33C, 205
Others
HOA Fee Include Other
Ownership Fee Simple
Special Listing Condition None
Read Less
© 2024 Listings courtesy of MRED as distributed by MLS GRID. All Rights Reserved.
Bought with Dan Krembuszewski • Crosstown Realtors Inc
GET MORE INFORMATION




