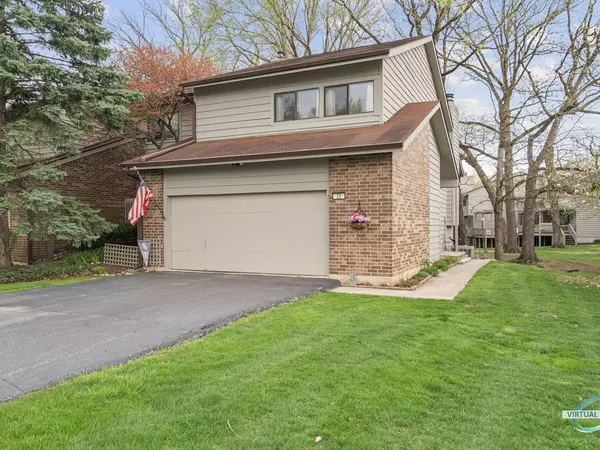For more information regarding the value of a property, please contact us for a free consultation.
22 Commons Drive Palos Park, IL 60464
Want to know what your home might be worth? Contact us for a FREE valuation!

Our team is ready to help you sell your home for the highest possible price ASAP
Key Details
Sold Price $350,000
Property Type Townhouse
Sub Type Townhouse-2 Story,T3-Townhouse 3+ Stories
Listing Status Sold
Purchase Type For Sale
Square Footage 2,639 sqft
Price per Sqft $132
Subdivision Commons Of Palos Park Ii
MLS Listing ID 11765982
Sold Date 06/21/23
Bedrooms 4
Full Baths 3
Half Baths 1
HOA Fees $275/mo
Year Built 1980
Annual Tax Amount $6,163
Tax Year 2021
Lot Dimensions 48 X 84
Property Description
Beautiful Townhome in much sought-after Commons II. 4 bedroom, 3 and a half baths, attached two car garage* Great room with sparkling hardwood floors, gas start fireplace under a volume ceiling with skylights* Separate Dining area with slider leading out to deck overlooking a tranquil wooded grounds*Big kitchen with SS appliances, pantry, Wood Vinyl Flooring, and another slider leading to deck for your morning cup of coffee*Mstr. bedroom with master bath, Wood Vinyl Flooring, and walk-in closet* Upstairs has 2 big bedrooms, your in-unit laundry, and another full bath*Finished basement with guest bedroom, full bath, and walk-out leading to huge ground level deck great for entertaining* Beautiful wooded subdivision* 2 car attached garage* Blocks to Palos Northwestern Hospital, Palos Park Metra Train Station, and loads of restaurants, shopping, outstanding school district, etc. Don't wait! Come See It Today!!!!
Location
State IL
County Cook
Rooms
Basement Full, English
Interior
Interior Features Vaulted/Cathedral Ceilings, Skylight(s), Hardwood Floors, Wood Laminate Floors, Second Floor Laundry, Laundry Hook-Up in Unit
Heating Natural Gas, Forced Air
Cooling Central Air
Fireplaces Number 1
Fireplaces Type Gas Log, Gas Starter
Fireplace Y
Appliance Range, Microwave, Dishwasher, Refrigerator, Washer, Dryer, Stainless Steel Appliance(s)
Laundry Gas Dryer Hookup, In Unit
Exterior
Exterior Feature Deck, End Unit
Garage Attached
Garage Spaces 2.0
Waterfront false
View Y/N true
Roof Type Asphalt
Building
Lot Description Wooded
Foundation Concrete Perimeter
Sewer Public Sewer
Water Lake Michigan
New Construction false
Schools
School District 118, 118, 230
Others
Pets Allowed Cats OK, Dogs OK, Number Limit
HOA Fee Include Insurance,Exterior Maintenance,Lawn Care,Snow Removal
Ownership Fee Simple
Special Listing Condition None
Read Less
© 2024 Listings courtesy of MRED as distributed by MLS GRID. All Rights Reserved.
Bought with Julie Busby • Compass
GET MORE INFORMATION




