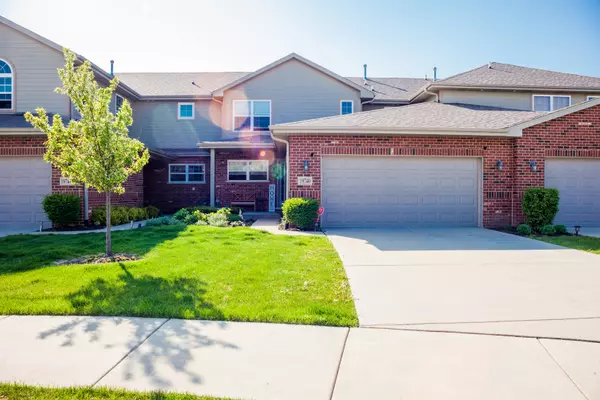For more information regarding the value of a property, please contact us for a free consultation.
19740 SUNSET Court Tinley Park, IL 60487
Want to know what your home might be worth? Contact us for a FREE valuation!

Our team is ready to help you sell your home for the highest possible price ASAP
Key Details
Sold Price $397,000
Property Type Townhouse
Sub Type Townhouse-2 Story
Listing Status Sold
Purchase Type For Sale
Square Footage 2,400 sqft
Price per Sqft $165
Subdivision Brookside Meadows
MLS Listing ID 11778414
Sold Date 06/22/23
Bedrooms 3
Full Baths 2
Half Baths 1
HOA Fees $185/mo
Year Built 2019
Annual Tax Amount $10,313
Tax Year 2022
Lot Dimensions 33X78
Property Description
*PRE-APPRAISED AND PRICED TO SELL* Welcome home to Brookside Meadows! Where the "Sunset" is indeed in your "court". Behold, your luxurious townhome awaits with the peace of mind, the fixings, and the space any buyer could desire. Nested in a tucked cul-de-sac furnished with: Mocha brown hardwood floors, 9 ft ceilings, Romantic sunset views over a marsh, Patio off of Basement, Master suite with custom walk-in closets, Granite countertops, Spacious Maple brown Cabinetry, Closet pantry -Stainless steel appliances, Garbage disposal, Loft-style balcony over main-level living space, Gas Log Fireplace, Finished basement with wet bar for entertainment, 2 car garage, Vast bedrooms with walk-in closets, Half bathroom right off of the kitchen, Located in great school district, Minutes from Metra for commuters. Feast your eyes on this masterpiece and embark on a new chapter of safe haven, rest, memories, and fulfillment.
Location
State IL
County Will
Rooms
Basement Full, Walkout
Interior
Interior Features Vaulted/Cathedral Ceilings, Hardwood Floors, First Floor Bedroom, First Floor Laundry, First Floor Full Bath, Laundry Hook-Up in Unit, Walk-In Closet(s)
Heating Natural Gas
Cooling Central Air
Fireplaces Number 1
Fireplaces Type Gas Log, Heatilator
Fireplace Y
Appliance Range, Microwave, Dishwasher, Stainless Steel Appliance(s)
Laundry In Unit
Exterior
Exterior Feature Balcony, Patio
Parking Features Attached
Garage Spaces 2.0
View Y/N true
Roof Type Asphalt
Building
Lot Description Cul-De-Sac, Landscaped
Foundation Concrete Perimeter
Sewer Public Sewer
Water Public
New Construction false
Schools
Elementary Schools Arbury Hills Elementary School
Middle Schools Summit Hill Junior High School
High Schools Lincoln-Way East High School
School District 161, 161, 210
Others
Pets Allowed Cats OK, Dogs OK
HOA Fee Include Exterior Maintenance, Lawn Care, Snow Removal
Ownership Fee Simple w/ HO Assn.
Special Listing Condition Home Warranty
Read Less
© 2024 Listings courtesy of MRED as distributed by MLS GRID. All Rights Reserved.
Bought with Camille Kamarauskas • Coldwell Banker Realty
GET MORE INFORMATION




