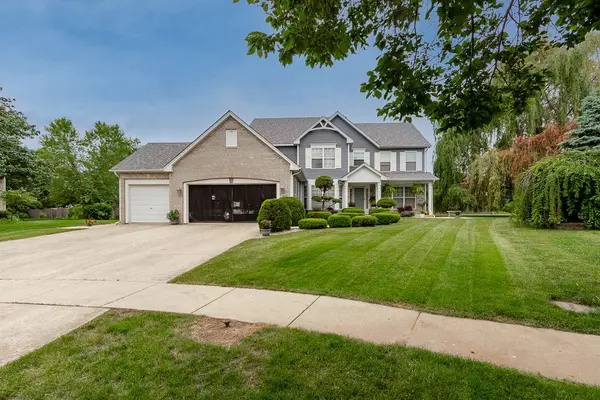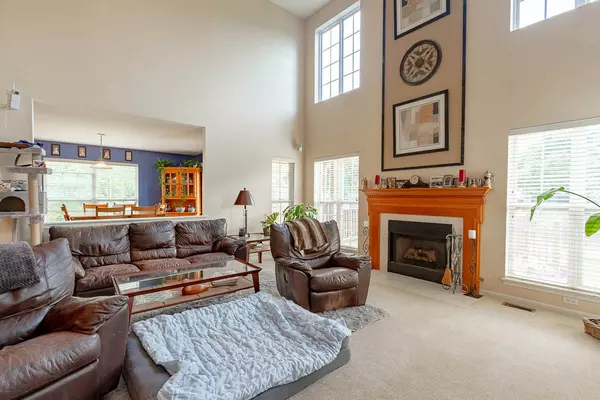For more information regarding the value of a property, please contact us for a free consultation.
447 Greenview Lane Oswego, IL 60543
Want to know what your home might be worth? Contact us for a FREE valuation!

Our team is ready to help you sell your home for the highest possible price ASAP
Key Details
Sold Price $463,000
Property Type Single Family Home
Sub Type Detached Single
Listing Status Sold
Purchase Type For Sale
Square Footage 3,800 sqft
Price per Sqft $121
Subdivision River Run
MLS Listing ID 11754652
Sold Date 06/23/23
Bedrooms 4
Full Baths 3
Half Baths 1
HOA Fees $20/ann
Year Built 2002
Annual Tax Amount $8,435
Tax Year 2021
Lot Size 0.387 Acres
Lot Dimensions 199X199X54X125
Property Description
Great location within minutes to Downtown Oswego, parks, shopping, restaurants, and more. It's definately a must see in sought-after River Run subdivision. Recently landscaped yard and front porch welcome you as you step into the open foyer meeting the winding staircase. First floor features a formal dining room and living room, bonus room that would be perfect for an office, eat in kitchen, and family room with vaulted ceilings and fireplace. The kitchen is equipt with newer stainless steel appliances, an island and large pantry. The triple windows offer a ton of natural lighting and highlight this homes open feel. The backyard and deck are perfect for entertaining under the partially covered patio utilizing Trex decking for convenient low maintenance. New fence installed around the property. Basement is finished with a for a movie room, additional bonus room, and enough room to add another potential bedroom.
Location
State IL
County Kendall
Community Curbs, Sidewalks, Street Lights, Street Paved
Rooms
Basement Full
Interior
Interior Features Vaulted/Cathedral Ceilings, Skylight(s), Bar-Wet, Wood Laminate Floors, First Floor Laundry
Heating Natural Gas
Cooling Central Air
Fireplaces Number 1
Fireplaces Type Gas Log, Gas Starter
Fireplace Y
Appliance Stainless Steel Appliance(s)
Exterior
Exterior Feature Deck, Porch, Dog Run, Fire Pit
Garage Attached
Garage Spaces 3.0
Waterfront false
View Y/N true
Roof Type Asphalt
Building
Lot Description Cul-De-Sac
Story 2 Stories
Sewer Public Sewer
Water Public
New Construction false
Schools
Elementary Schools Fox Chase Elementary School
Middle Schools Thompson Junior High School
High Schools Oswego High School
School District 308, 308, 308
Others
HOA Fee Include None
Ownership Fee Simple w/ HO Assn.
Special Listing Condition None
Read Less
© 2024 Listings courtesy of MRED as distributed by MLS GRID. All Rights Reserved.
Bought with Tiana Key • Homesmart Connect LLC
GET MORE INFORMATION




