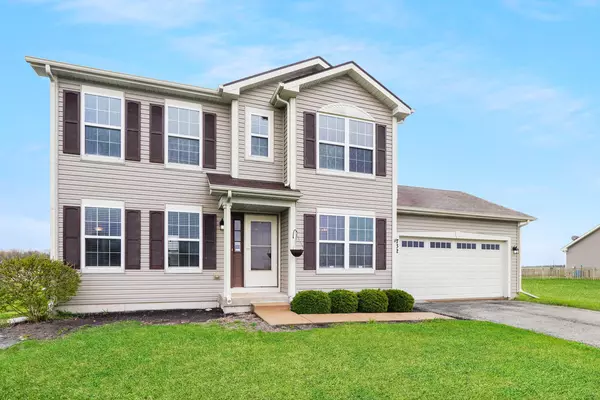For more information regarding the value of a property, please contact us for a free consultation.
732 Prairie Pond Circle Malta, IL 60150
Want to know what your home might be worth? Contact us for a FREE valuation!

Our team is ready to help you sell your home for the highest possible price ASAP
Key Details
Sold Price $234,500
Property Type Single Family Home
Sub Type Detached Single
Listing Status Sold
Purchase Type For Sale
Square Footage 1,458 sqft
Price per Sqft $160
MLS Listing ID 11772233
Sold Date 06/23/23
Bedrooms 3
Full Baths 1
Half Baths 1
Year Built 2006
Annual Tax Amount $5,472
Tax Year 2021
Lot Size 7,405 Sqft
Lot Dimensions 66X110
Property Description
Multiple offers have been received. Seller calling for highest and best by 5 PM May 4th. Prepare to be impressed by this move in ready home located in the Prairie Springs Subdivision! This 3 bedroom home features hardwood floors throughout the entire first floor and many updated fixtures. A formal dining room (possible office) that has large making the space light and bright. The large living room/ family room combination offer a great space to relax and entertain. Well appointment kitchen features ample cabinet space and sharp stainless steel appliances. Upstairs you will find 3 nice sized bedrooms including the master bedroom with two separate closets and convenient 2nd floor laundry. The full basement with 10X10 carpeted and dry walled bonus room offers many possibilities for expanding living space. Sliding glass doors off the eating area lead to the cement patio and private backyard. Home backs to a field so no neighbors behind you, just a peaceful and relaxing setting with wide open views! This subdivision features a 22 acre pond with a 1 mile walking path and neighborhood. Located a short distance to NIU, Kishwaukee College, I-88, I-39 and route 38. Make your appointment to check out this great home today!
Location
State IL
County Dekalb
Community Park, Lake, Curbs, Sidewalks, Street Lights, Street Paved
Rooms
Basement Full
Interior
Interior Features Hardwood Floors, Second Floor Laundry, Walk-In Closet(s)
Heating Natural Gas, Forced Air
Cooling Central Air
Fireplace N
Appliance Range, Microwave, Dishwasher, Refrigerator, Washer, Dryer, Stainless Steel Appliance(s)
Exterior
Exterior Feature Patio
Parking Features Attached
Garage Spaces 2.0
View Y/N true
Roof Type Asphalt
Building
Story 2 Stories
Foundation Concrete Perimeter
Sewer Public Sewer
Water Public
New Construction false
Schools
School District 428, 428, 428
Others
HOA Fee Include None
Ownership Fee Simple
Special Listing Condition None
Read Less
© 2024 Listings courtesy of MRED as distributed by MLS GRID. All Rights Reserved.
Bought with Brenda Cantaley • Kettley & Company



