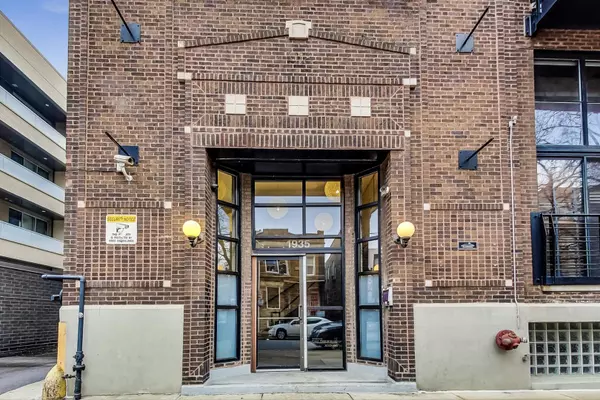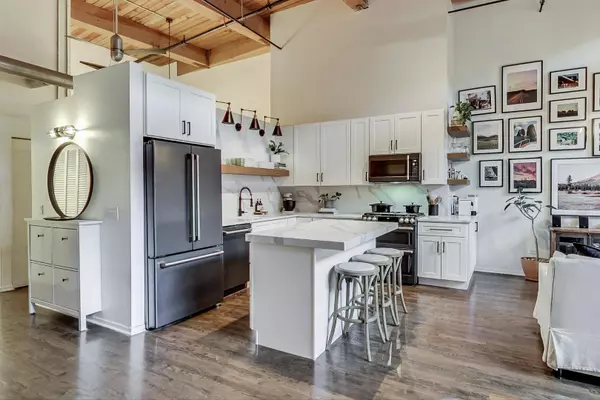For more information regarding the value of a property, please contact us for a free consultation.
1935 N FAIRFIELD Avenue #213 Chicago, IL 60647
Want to know what your home might be worth? Contact us for a FREE valuation!

Our team is ready to help you sell your home for the highest possible price ASAP
Key Details
Sold Price $330,000
Property Type Condo
Sub Type Condo,Condo-Loft
Listing Status Sold
Purchase Type For Sale
Square Footage 808 sqft
Price per Sqft $408
MLS Listing ID 11762118
Sold Date 06/23/23
Bedrooms 1
Full Baths 1
HOA Fees $357/mo
Year Built 1918
Annual Tax Amount $5,642
Tax Year 2021
Lot Dimensions COMMON
Property Description
Gorgeous recently updated Silk Factory Lofts 1 bedroom 1 bathroom condo located in hip Logan Square on a quiet tree lined residential street. This stunning home features soaring 14 foot timber ceilings, exposed brick, beautiful recently refinished hardwood floors throughout, modern light fixtures, and full height industrial windows. The owners spared no expense updating this beautiful condo. The jaw dropping kitchen, completely redone in 2020, features white quartz counters and backsplash, GE Cafe appliances including a double oven, fridge with water dispenser, microwave, and dishwasher, as well as an island which seats 3 people, an oversized single bowl sink, soft close drawers/cabinets, and tons of counter and storage space plus a unique wrap around coffee bar, which has additional storage space. The kitchen opens to a spacious living room which can easily fit a large sectional. Originally there was a fireplace in the living room as well so one can easily be added back in if desired by a buyer as the gas line has been capped and hidden in the wall. Also off the kitchen is a large dining area which easily fits a table for 10-12 and a bonus area, currently used as an office space by the sellers. This large open concept living room/dining room opens to an oversized private balcony off the living room. The charming bedroom can fit a king sized bed and features a wall of closets. The bathroom, renovated in 2021, has double sinks, a walk in shower with rain shower head and a towel warmer. Formal foyer with coat closet. Quiet unit as this condo doesn't share walls with any neighbors on either side of it! Newer in-unit washer dryer from 2019. Fabulous and well managed pet-friendly building with video intercom security system, locked bike room with free bike storage, heated garage space with an additional storage area in the garage, shared rooftop deck with gorgeous city views (watching the 4th of July fireworks from here is spectacular), elevator, and a workshop room for those diy projects. Mere blocks to the 606 Trail, two Blue Line "L" stops (Western, California), and in the heart of shopping, restaurants, and bars. Walk to all Logan square hot spots including the Sunday Farmer's Market, Table, Donkey and Stick, Lonesome Rose, Union, Lardon, Parson's Chicken & Fish, Bang Bang Pie and so many more famous Chicago restaurants. Organized and professionally managed HOA. Building is FHA approved. This unit is perfect- just relax, move in and enjoy loft life! Or with such high ceilings you can always add a lofted area to make a second bedroom or office area and add even more value to this fabulous condo. TAXES: $5,446.89 in 2021 with no exemptions. HOA fees: $357 per month which includes High Speed 1GB internet
Location
State IL
County Cook
Rooms
Basement None
Interior
Interior Features Hardwood Floors, Laundry Hook-Up in Unit, Storage
Heating Natural Gas, Forced Air
Cooling Central Air
Fireplace Y
Appliance Double Oven, Range, Microwave, Dishwasher, Refrigerator, Washer, Dryer, Disposal, Stainless Steel Appliance(s)
Laundry Gas Dryer Hookup, In Unit, Laundry Closet
Exterior
Exterior Feature Balcony
Garage Attached
Garage Spaces 1.0
Community Features Bike Room/Bike Trails, Elevator(s), Storage, Sundeck
Waterfront false
View Y/N true
Roof Type Rubber
Building
Foundation Concrete Perimeter
Sewer Public Sewer
Water Lake Michigan, Public
New Construction false
Schools
Elementary Schools Chase Elementary School
Middle Schools Chase Elementary School
High Schools Clemente Community Academy Senio
School District 299, 299, 299
Others
Pets Allowed Cats OK, Dogs OK
HOA Fee Include Water, Insurance, Exterior Maintenance, Scavenger, Snow Removal, Internet
Ownership Condo
Special Listing Condition None
Read Less
© 2024 Listings courtesy of MRED as distributed by MLS GRID. All Rights Reserved.
Bought with Patricia Reilly-Murphy • @properties Christie's International Real Estate
GET MORE INFORMATION




