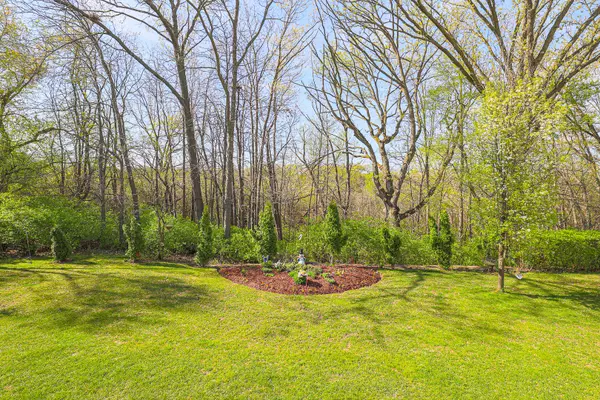For more information regarding the value of a property, please contact us for a free consultation.
14088 Westmore Road Huntley, IL 60142
Want to know what your home might be worth? Contact us for a FREE valuation!

Our team is ready to help you sell your home for the highest possible price ASAP
Key Details
Sold Price $575,000
Property Type Single Family Home
Sub Type Detached Single
Listing Status Sold
Purchase Type For Sale
Square Footage 2,236 sqft
Price per Sqft $257
Subdivision Del Webb Sun City
MLS Listing ID 11776901
Sold Date 06/28/23
Style Ranch
Bedrooms 3
Full Baths 3
HOA Fees $135/mo
Year Built 2005
Annual Tax Amount $8,660
Tax Year 2022
Lot Size 10,497 Sqft
Lot Dimensions 10514
Property Description
STUNNING VIEWS~DEL WEBB ADLER MODEL WITH SCREENED PORCH & FINISHED ENGLISH BASEMENT BACKING TO BEAUTIFUL MATURE TREES! FEATURES BRICK PAVER PORCH & SIDEWALK ~SCREENED PORCH HAS VAULTED CEILING, LIGHTED CEILING FAN AND TREX FLOORS~HARDWOOD FLOORING~CAMBRIA COUNTERTOPS~42" WHITE CABINETS~DOUBLE OVEN~ISLAND, BREAKFAST BAR & BUTLER'S PANTRY~BACKSPLASH~PLANTATION SHUTTERS~MASTER SUITE HAS BAY WINDOW, WALK-IN CLOSET, CEILING FAN, DOUBLE VANITY, GARDEN TUB & CERAMIC SHOWER~DEN WITH FRENCH DOORS~LIGHTED CEILING FANS~LAUNDRY ROOM HAS BUILT-IN CABINETS AND DESK WITH GRANITE COUNTERTOP~BRIGHT FINISHED LOOKOUT BASEMENT WITH REC ROOM, BEDROOM WITH WALK-IN CLOSET, FULL BATH WITH CERAMIC SHOWER & FLOORS, WOODSHOP AND STORAGE ROOM~NEWER ROOF~75 GAL WATER HTR~COME AND JOIN THE FUN IN SUN CITY'S ACTIVE ADDULT 55 & OVER RESORTLIKE COMMUNITY WITH ALL OF THE AMENITIES~2 OUTDOOR POOLS, 1 INDOOR POOL, 2 EXERCISE FACILITIES, WALKING & BIKING TRAILS~INDOOR WALKING TRACK~TENNIS, PICKLEBALL, & BOCCE COURTS~PLUS SO MUCH MORE!
Location
State IL
County Mc Henry
Community Clubhouse, Park, Pool, Tennis Court(S), Lake, Curbs, Sidewalks, Street Lights, Street Paved
Rooms
Basement Full, English
Interior
Interior Features Bar-Dry, Hardwood Floors, First Floor Bedroom, First Floor Laundry, First Floor Full Bath, Walk-In Closet(s), Workshop Area (Interior)
Heating Natural Gas
Cooling Central Air
Fireplace N
Appliance Double Oven, Microwave, Dishwasher, Refrigerator, Washer, Dryer, Disposal, Cooktop
Exterior
Exterior Feature Porch Screened, Storms/Screens
Garage Attached
Garage Spaces 2.0
View Y/N true
Roof Type Asphalt
Building
Lot Description Landscaped, Rear of Lot, Backs to Trees/Woods
Story 1 Story
Sewer Public Sewer
Water Public
New Construction false
Schools
School District 158, 158, 158
Others
HOA Fee Include Insurance, Clubhouse, Exercise Facilities, Pool, Scavenger
Ownership Fee Simple w/ HO Assn.
Special Listing Condition None
Read Less
© 2024 Listings courtesy of MRED as distributed by MLS GRID. All Rights Reserved.
Bought with Sharon Gidley • RE/MAX Suburban
GET MORE INFORMATION




