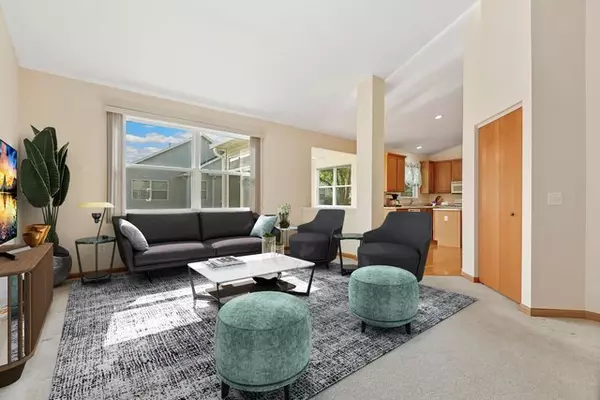For more information regarding the value of a property, please contact us for a free consultation.
1547 W Cadillac Circle Romeoville, IL 60446
Want to know what your home might be worth? Contact us for a FREE valuation!

Our team is ready to help you sell your home for the highest possible price ASAP
Key Details
Sold Price $260,000
Property Type Townhouse
Sub Type Townhouse-Ranch
Listing Status Sold
Purchase Type For Sale
Square Footage 1,653 sqft
Price per Sqft $157
Subdivision Grand Haven
MLS Listing ID 11780931
Sold Date 06/28/23
Bedrooms 3
Full Baths 2
HOA Fees $394/mo
Year Built 2003
Annual Tax Amount $3,495
Tax Year 2021
Lot Dimensions 3485
Property Description
Stairfree living awaits in this well-maintained ranch townhome in the highly sought-after Grand Haven! Boasting a spacious layout, this home is sure to impress. Step inside and be greeted by the impressive vaulted ceilings that create an open and airy atmosphere throughout. The thoughtfully designed floor plan effortlessly flows from room to room, providing an ideal setting for both relaxation and entertaining. Prepare to host memorable meals in the formal dining room, which seamlessly connects to the spacious living room. The sunny kitchen is a chef's dream, featuring beautiful wood cabinetry, a large island for added prep space, and white appliances. Additionally, the kitchen offers a delightful breakfast nook, perfect for enjoying casual meals. With convenient access to the garage and laundry, this kitchen truly combines functionality and style. Adjacent to the kitchen, you'll find a charming sunroom that offers a serene escape and provides direct access to the backyard. Spend your mornings sipping coffee or indulge in an afternoon of reading while basking in the natural light that floods this delightful space. Retreat to the elegant primary suite at the end of a long day. This private oasis boasts a generously sized walk-in closet and an ensuite bathroom featuring dual sinks and shower. Two additional spacious bedrooms and a full bath provide ample space for family members or guests. Outside, the patio beckons you to unwind and enjoy the beautiful yard surrounding the home. Whether you prefer hosting gatherings or simply savoring quiet moments outdoors, this backyard oasis offers endless possibilities. Grand Haven residents can take advantage of the fantastic amenities offered by the homeowners' association. Enjoy access to a clubhouse, a refreshing pool for those hot summer days, and the convenience of lawn care and snow removal services. Located just moments away from a variety of shopping, dining, parks, and other convenient amenities. Embrace a lifestyle of convenience and leisure in this exceptional community. Don't wait to make this stunning townhome yours. A preferred lender offers a reduced interest rate for this listing. Schedule a showing today and experience firsthand the beauty and elegance that awaits you in this Grand Haven gem.
Location
State IL
County Will
Rooms
Basement None
Interior
Interior Features Vaulted/Cathedral Ceilings, Hardwood Floors, First Floor Bedroom, First Floor Full Bath
Heating Natural Gas, Forced Air
Cooling Central Air
Fireplace Y
Appliance Range, Microwave, Dishwasher, Refrigerator, Washer, Dryer, Disposal
Laundry Electric Dryer Hookup, In Unit, In Kitchen
Exterior
Exterior Feature Patio, Storms/Screens, Cable Access
Parking Features Attached
Garage Spaces 2.0
Community Features Exercise Room, Golf Course, Indoor Pool, Pool, Security Door Lock(s), Tennis Court(s)
View Y/N true
Roof Type Asphalt
Building
Sewer Sewer-Storm
Water Public
New Construction false
Schools
Elementary Schools Richland Elementary School
Middle Schools Richland Elementary School
High Schools Lockport Township High School
School District 88A, 88A, 205
Others
Pets Allowed Cats OK, Dogs OK, Number Limit
HOA Fee Include Security, Clubhouse, Pool, Lawn Care, Snow Removal, Other
Ownership Fee Simple w/ HO Assn.
Special Listing Condition None
Read Less
© 2024 Listings courtesy of MRED as distributed by MLS GRID. All Rights Reserved.
Bought with Jonathan Darin • Coldwell Banker Real Estate Group



