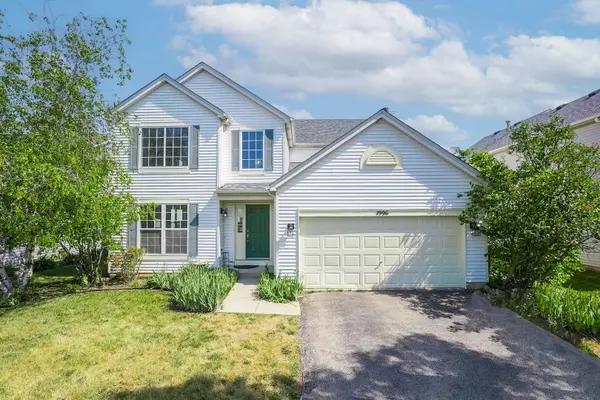For more information regarding the value of a property, please contact us for a free consultation.
1996 Rosehill Court Romeoville, IL 60446
Want to know what your home might be worth? Contact us for a FREE valuation!

Our team is ready to help you sell your home for the highest possible price ASAP
Key Details
Sold Price $346,000
Property Type Single Family Home
Sub Type Detached Single
Listing Status Sold
Purchase Type For Sale
Square Footage 2,346 sqft
Price per Sqft $147
Subdivision Weslake
MLS Listing ID 11798905
Sold Date 06/28/23
Style Traditional
Bedrooms 3
Full Baths 2
Half Baths 1
HOA Fees $70/mo
Year Built 2000
Annual Tax Amount $7,213
Tax Year 2022
Lot Size 9,147 Sqft
Lot Dimensions 9062
Property Description
Multiple Offers Received. Offer accepted. Paperwork Pending. Backup offers welcome. Showings through Monday 06/05. Seller will make a decision on Tuesday 06/06 by 8 PM. TREMENENDOUS VALUE. See it, love it, buy it. Plainfield 202 School District. Welcome to 1996 Rosehill in Weslake subdivision! Beautifully maintained home with 3 bedrooms plus a loft / 2.5 baths and a full unfinished basement! 2 story foyer and a sun-drenched 2 story living room, separate dining table area. Convenient First floor laundry. Kitchen has tons of cabinet space, granite countertops, center island and breakfast table area. Beautiful family room with a fireplace. 2nd floor loft is perfect for a home office set up, Master bedroom with vaulted ceiling is awesome with an attached full bath and a huge walk-in closet. Two additional bedrooms and a full second bathroom. Full unfinished basement. Recent Updates: Roof (less than 5 years ago), Water Heater: 2023, Carpet: May 2023, Freshly Painted: May 2023. A perfect backyard for kids to play and great for entertaining. Clubhouse with Pool, Workout Room and more!!! As-is Sale, no exceptions. Quick Close Possible. Welcome Home!
Location
State IL
County Will
Community Clubhouse, Park, Pool, Lake, Curbs, Sidewalks, Street Lights, Street Paved
Rooms
Basement Partial
Interior
Interior Features Vaulted/Cathedral Ceilings, Hardwood Floors, First Floor Laundry, Open Floorplan
Heating Natural Gas, Forced Air
Cooling Central Air
Fireplaces Number 1
Fireplace Y
Appliance Range, Microwave, Dishwasher, Refrigerator, Disposal
Laundry In Unit
Exterior
Exterior Feature Patio
Parking Features Attached
Garage Spaces 2.0
View Y/N true
Roof Type Asphalt
Building
Lot Description Cul-De-Sac, Fenced Yard
Story 2 Stories
Foundation Concrete Perimeter
Sewer Public Sewer
Water Public
New Construction false
Schools
Elementary Schools Creekside Elementary School
Middle Schools John F Kennedy Middle School
High Schools Plainfield East High School
School District 202, 202, 202
Others
HOA Fee Include Other
Ownership Fee Simple w/ HO Assn.
Special Listing Condition None
Read Less
© 2024 Listings courtesy of MRED as distributed by MLS GRID. All Rights Reserved.
Bought with Randy Famacion • Homeland Realty, Inc.



