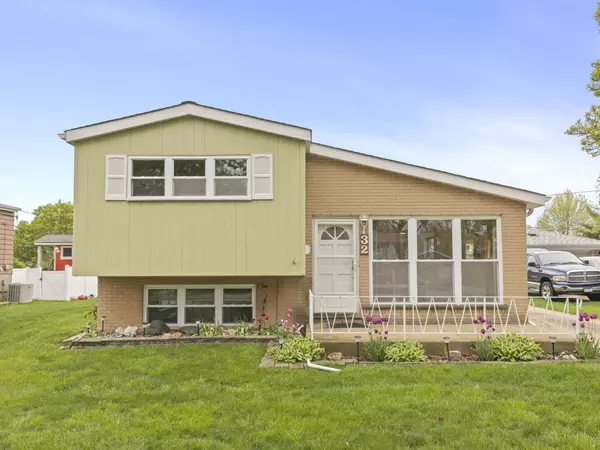For more information regarding the value of a property, please contact us for a free consultation.
32 S Lodge Lane Lombard, IL 60148
Want to know what your home might be worth? Contact us for a FREE valuation!

Our team is ready to help you sell your home for the highest possible price ASAP
Key Details
Sold Price $330,000
Property Type Single Family Home
Sub Type Detached Single
Listing Status Sold
Purchase Type For Sale
Square Footage 1,019 sqft
Price per Sqft $323
MLS Listing ID 11791801
Sold Date 06/29/23
Style Bi-Level
Bedrooms 3
Full Baths 2
Year Built 1961
Annual Tax Amount $5,576
Tax Year 2022
Lot Dimensions 60X125
Property Description
Are you looking for a bright, pristine, home w/a basement, 2 car garage, and close to everything? Then, come see this 3 bedroom, 2 bath bi-level w/ full finished basement. Sunlight abounds in the bright open Eat-In Kitchen which features a skylight, Panty, HW Flooring, and SS Refrigerator (2021). This home boasts Hardwood Flooring throughout the main and upper levels. Upstairs you'll find 3 bedrooms w/plenty of closet space, 6-panel Doors, Ceiling Fans in each bedroom, a large Linen Closet, and a full Bathroom. The spacious finished Basement includes a large Family Room, Full Bathroom, and Laundry Room which had a Utility Sink and walk-out access to the Patio. Enjoy the summer entertaining in the Gazebo (includes screens and curtains) in the backyard. There is also a large shed. Other updates include: Tear Off Roof-2020, HWH-2021, Furnace & AC-2017, Newer Windows, and the exterior was painted last year. This house is a quick walk to Paradise Bay Water Park and walk or ride your bike to the Metra Station, Prairie Path, and Downtown Lombard. Start your summer in this great house.
Location
State IL
County Du Page
Community Park, Pool, Tennis Court(S), Curbs, Sidewalks, Street Lights, Street Paved
Rooms
Basement Partial
Interior
Interior Features Skylight(s), Hardwood Floors, Pantry
Heating Natural Gas, Forced Air
Cooling Central Air
Fireplace N
Appliance Range, Microwave, Refrigerator, Freezer, Washer, Dryer
Laundry Sink
Exterior
Exterior Feature Patio, Storms/Screens
Garage Detached
Garage Spaces 2.0
Waterfront false
View Y/N true
Roof Type Asphalt
Building
Lot Description Fenced Yard, Sidewalks, Streetlights
Story Split Level
Foundation Concrete Perimeter
Sewer Public Sewer
Water Lake Michigan
New Construction false
Schools
Elementary Schools Westmore Elementary School
Middle Schools Jackson Middle School
High Schools Willowbrook High School
School District 45, 45, 88
Others
HOA Fee Include None
Ownership Fee Simple
Special Listing Condition None
Read Less
© 2024 Listings courtesy of MRED as distributed by MLS GRID. All Rights Reserved.
Bought with David Rhorer • Berkshire Hathaway HomeServices Starck Real Estate
GET MORE INFORMATION




