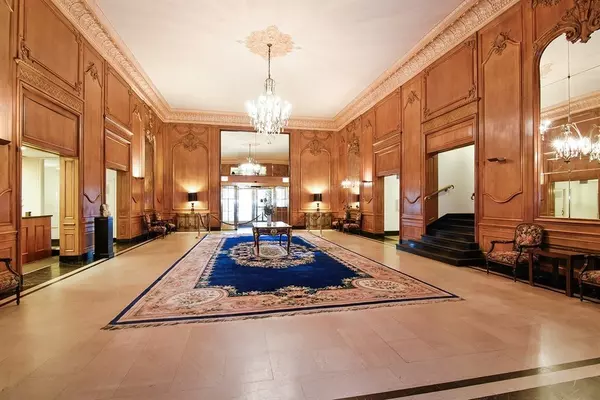For more information regarding the value of a property, please contact us for a free consultation.
5555 N Sheridan Road #506 Chicago, IL 60640
Want to know what your home might be worth? Contact us for a FREE valuation!

Our team is ready to help you sell your home for the highest possible price ASAP
Key Details
Sold Price $507,000
Property Type Single Family Home
Sub Type High Rise (7+ Stories),Vintage
Listing Status Sold
Purchase Type For Sale
Square Footage 1,800 sqft
Price per Sqft $281
Subdivision Edgewater Beach Apts
MLS Listing ID 11780925
Sold Date 06/30/23
Bedrooms 2
Full Baths 2
Half Baths 1
HOA Fees $2,617/mo
Year Built 1929
Tax Year 2021
Lot Dimensions COMMON
Property Description
This lovely, corner 2 bedroom - 2 1/2 bathroom apartment at the Benjamin Marshall designed Edgewater Beach Apartments is move-in ready. It offers generous rooms with modern flow and conveniences. The living room features a custom bookcase with an electric fireplace. The wall between the dining and kitchen was removed so the living and dining room open right into the large renovated kitchen. The kitchen has a Viking stove, Bosch dishwasher and a wine fridge. There is a powder room and in-unit laundry just inside the back door. The two bedrooms both have renovated bathrooms with walk-in showers. This apartment offers serene views of the EBA's private gardens, the treetops in the adjacent park and peekaboo views of the lake. 195 shares. Enjoy the lakefront bike path & beaches, Bryn Mawr Historic District, Andersonville. Assessments include property taxes, heat, cable, Internet, cooking gas, use of all amenities and a contribution to the capital projects fund. The EBA is a co-op and requires 10% down. Parking is $105/month. Sorry, dogs are not allowed. 195 shares.
Location
State IL
County Cook
Rooms
Basement None
Interior
Interior Features Hardwood Floors, First Floor Bedroom, First Floor Laundry, First Floor Full Bath, Bookcases, Pantry, Plaster
Heating Steam, Radiator(s)
Cooling None
Fireplaces Number 1
Fireplaces Type Electric
Fireplace Y
Appliance Range, Dishwasher, Refrigerator
Laundry In Unit
Exterior
Exterior Feature Storms/Screens, End Unit
Garage Attached
Garage Spaces 2.0
Community Features Bike Room/Bike Trails, Door Person, Elevator(s), Exercise Room, Storage, On Site Manager/Engineer, Park, Party Room, Indoor Pool, Receiving Room, Service Elevator(s)
Waterfront false
View Y/N true
Building
Lot Description Fenced Yard, Landscaped, Park Adjacent
Sewer Public Sewer
Water Lake Michigan, Public
New Construction false
Schools
Elementary Schools Goudy Elementary School
High Schools Senn High School
School District 299, 299, 299
Others
Pets Allowed Cats OK, Number Limit
HOA Fee Include Heat, Water, Gas, Taxes, Insurance, Doorman, TV/Cable, Exercise Facilities, Pool, Exterior Maintenance, Lawn Care, Scavenger, Snow Removal, Other, Internet
Ownership Co-op
Special Listing Condition None
Read Less
© 2024 Listings courtesy of MRED as distributed by MLS GRID. All Rights Reserved.
Bought with Barbara Head • @properties Christie's International Real Estate
GET MORE INFORMATION




