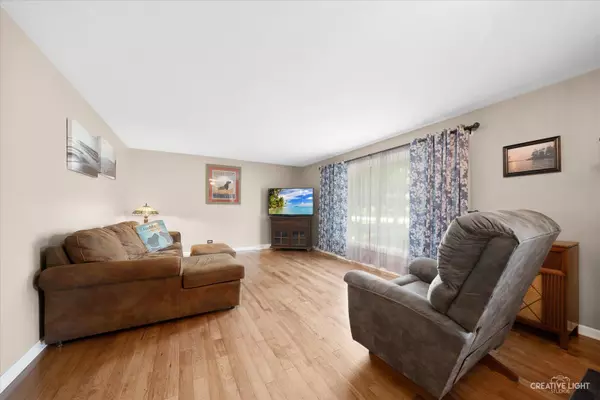For more information regarding the value of a property, please contact us for a free consultation.
8N587 Shady Lane Elgin, IL 60124
Want to know what your home might be worth? Contact us for a FREE valuation!

Our team is ready to help you sell your home for the highest possible price ASAP
Key Details
Sold Price $401,000
Property Type Single Family Home
Sub Type Detached Single
Listing Status Sold
Purchase Type For Sale
Square Footage 2,154 sqft
Price per Sqft $186
Subdivision Westscott Estates
MLS Listing ID 11791868
Sold Date 06/29/23
Style Ranch
Bedrooms 3
Full Baths 3
Year Built 1963
Annual Tax Amount $8,480
Tax Year 2022
Lot Size 0.500 Acres
Lot Dimensions 104X210X105X209
Property Description
FANTASTIC, 3 BR 3FULL BATH BRICK RANCH HOME ON A HALF-ACRE LOT WITH SPECTACULAR MATURE OAK TREES!! Owners have lovingly maintained and updated this home! Eat-in kitchen with tons of cabinetry and pantry space!! The enormous three-season sunroom is to die for!! Perfect for relaxing while looking out at your nature lover's paradise or entertaining while utilizing your patio with a fantastic outdoor bar area! Add in a koi pond and you truly have a backyard oasis! All this is located just minutes from Randall Rd. shopping and dining, forest preserve within walking distance, and school nearby! Hurry and schedule your showing today! You don't want to miss out on this one!! Don't forget to check out the 3D tour of this spectacular home!
Location
State IL
County Kane
Community Street Paved
Rooms
Basement Partial
Interior
Interior Features First Floor Bedroom
Heating Natural Gas, Forced Air
Cooling Central Air
Fireplaces Number 2
Fireplace Y
Appliance Range, Dishwasher, Refrigerator, Washer, Dryer
Exterior
Exterior Feature Patio
Parking Features Attached
Garage Spaces 2.0
View Y/N true
Roof Type Asphalt
Building
Story 1 Story
Foundation Concrete Perimeter
Sewer Septic-Private
Water Private Well
New Construction false
Schools
Elementary Schools Otter Creek Elementary School
Middle Schools Abbott Middle School
High Schools South Elgin High School
School District 46, 46, 46
Others
HOA Fee Include None
Ownership Fee Simple
Special Listing Condition None
Read Less
© 2024 Listings courtesy of MRED as distributed by MLS GRID. All Rights Reserved.
Bought with Cathy Haggerty • Realstar Realty, Inc



