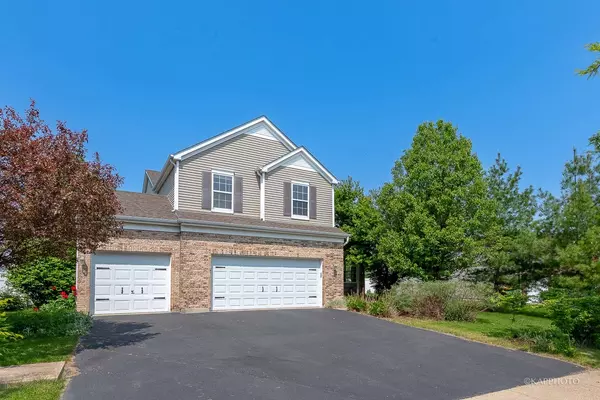For more information regarding the value of a property, please contact us for a free consultation.
209 Austin Drive Shorewood, IL 60404
Want to know what your home might be worth? Contact us for a FREE valuation!

Our team is ready to help you sell your home for the highest possible price ASAP
Key Details
Sold Price $404,000
Property Type Single Family Home
Sub Type Detached Single
Listing Status Sold
Purchase Type For Sale
Square Footage 2,640 sqft
Price per Sqft $153
MLS Listing ID 11790071
Sold Date 06/29/23
Bedrooms 4
Full Baths 2
Half Baths 1
HOA Fees $13/ann
Year Built 2004
Annual Tax Amount $7,144
Tax Year 2021
Lot Size 0.270 Acres
Lot Dimensions 35 X 152 X 42 X 152
Property Description
Escape to suburban serenity in this meticulously maintained 4 bed/2.1 bath home. Sunlit interiors flow seamlessly throughout the open floorplan, accentuated by the inviting hardwood floors on the primary level. Discover multiple living areas, providing ample space for relaxation & entertaining, including a versatile office/playroom that adapts to your family's needs. Upstairs, 4 spacious bedrooms offer comfort & privacy, while a loft provides a versatile space for relaxation or recreation. The luxurious primary suite boasts vaulted ceilings, creating an airy ambiance, & a private bathroom retreat. The fully fenced premium lot offers privacy & security for outdoor enjoyment, providing a serene retreat for gatherings, playtime, or simply unwinding amidst nature's beauty. Situated in the highly-regarded Walnut Trails community, this home is nestled within a great school district. Benefit from the top-rated Walnut Trails Elementary & the prestigious Minooka Community High School, ensuring an excellent education for your children. Don't miss this exceptional opportunity to experience comfort, elegance, & the convenience of being in a highly sought-after community with excellent schools. Your suburban dream awaits in this meticulously cared-for home!
Location
State IL
County Will
Rooms
Basement Full
Interior
Heating Natural Gas
Cooling Central Air
Fireplace N
Appliance Range, Microwave, Dishwasher, Refrigerator, Washer, Dryer, Indoor Grill
Laundry Gas Dryer Hookup, In Unit
Exterior
Exterior Feature Patio
Garage Attached
Garage Spaces 3.0
Waterfront false
View Y/N true
Building
Lot Description Irregular Lot
Story 2 Stories
Foundation Concrete Perimeter
Sewer Public Sewer
Water Public
New Construction false
Schools
Elementary Schools Walnut Trails
Middle Schools Minooka Intermediate School
High Schools Minooka Community High School
School District 201, 201, 111
Others
HOA Fee Include Other
Ownership Fee Simple
Special Listing Condition None
Read Less
© 2024 Listings courtesy of MRED as distributed by MLS GRID. All Rights Reserved.
Bought with Melissa Kingsbury • Redfin Corporation
GET MORE INFORMATION




