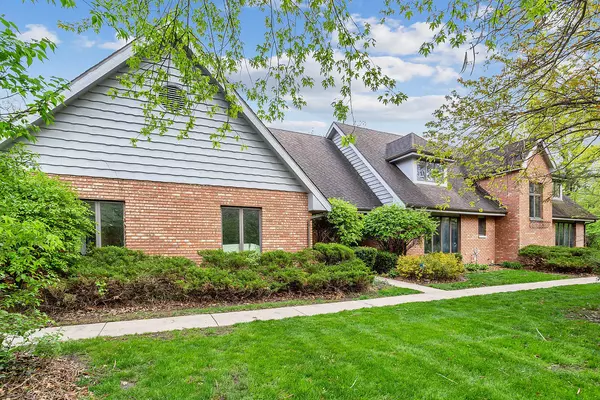For more information regarding the value of a property, please contact us for a free consultation.
11917 S Laurie Avenue Palos Park, IL 60464
Want to know what your home might be worth? Contact us for a FREE valuation!

Our team is ready to help you sell your home for the highest possible price ASAP
Key Details
Sold Price $745,000
Property Type Single Family Home
Sub Type Detached Single
Listing Status Sold
Purchase Type For Sale
Square Footage 3,814 sqft
Price per Sqft $195
MLS Listing ID 11776754
Sold Date 06/30/23
Style Contemporary
Bedrooms 3
Full Baths 4
Half Baths 1
Year Built 1991
Annual Tax Amount $10,553
Tax Year 2021
Lot Size 0.680 Acres
Lot Dimensions 200 X 150
Property Description
HUGE Price Reduction!! The seller said to bring us your offer!! This gorgeous brick two-story home is nestled on a 0.68-acre wooded lot on a quiet, Forest Preserve-like street that doesn't get much traffic besides your new neighbors! As you enter the front door you are greeted with a sun-filled foyer, a living room and library off to your right, and an open floor plan between the family room and the expansive eat-in kitchen which features granite counters, custom maple cabinets with lighting, a double oven, along with countertop burners, and a countertop grill with a downdraft exhaust system, and a walk-in pantry closet right off the kitchen. As you move upstairs you will find the 3 massive bedrooms. The master bathroom has a jacuzzi tub, a separate shower, his & her sinks, and a generous size walk-in closet. The children will love their Jack & Jill bedroom with a full bathroom separating their bedrooms and separate sinks in each of their bedrooms. All 3 bedrooms have walk-in closets. You'll never run out of storage in this house with spacious closets everywhere you turn! There are even TWO huge hallway closets at the top of the stairs that could double as playrooms for your children! If there isn't enough room upstairs, you can head into the finished basement which includes a 2nd kitchen and a full bathroom for the in-laws or larger family gatherings. There's also plenty of room to add a couple of bedrooms right off the kitchen and bathroom. The Central vacuum system is located in the mechanical room of the basement. MECHANICAL ITEMS: Battery backup on the sump pump. 75-gallon Water Heater (2019) 2 Furnaces, 2 Humidifiers, & 2 A/C Units (2018 & 2019). As you head out onto the TREX deck out back into the picturesque wooded setting, you will see an abundance of wildlife, and possibly notice the Natural Gas hookup for your grill is already plumbed to the deck, so you won't have to worry about filling propane tanks or running out of propane while you're cooking a meal for your family! There's also a 3.5-car heated garage for all of your cars and toys to stay warm and dry in the winter and rainy seasons! The Palos Park Metra station is only 3 minutes away by car!
Location
State IL
County Cook
Community Stable(S), Horse-Riding Area, Horse-Riding Trails, Street Lights, Street Paved
Rooms
Basement Full
Interior
Interior Features Vaulted/Cathedral Ceilings, Skylight(s), Hardwood Floors, In-Law Arrangement, First Floor Laundry, Walk-In Closet(s), Bookcases, Some Carpeting, Separate Dining Room, Pantry
Heating Natural Gas, Forced Air, Sep Heating Systems - 2+, Zoned
Cooling Central Air, Zoned
Fireplaces Number 2
Fireplaces Type Gas Log, Gas Starter
Fireplace Y
Appliance Double Oven, Range, Microwave, Dishwasher, Refrigerator, Disposal
Exterior
Exterior Feature Deck, Screened Deck, Storms/Screens
Garage Attached
Garage Spaces 3.5
Waterfront false
View Y/N true
Roof Type Asphalt
Parking Type Driveway
Building
Lot Description Forest Preserve Adjacent, Nature Preserve Adjacent, Landscaped, Wooded, Mature Trees, Backs to Trees/Woods
Story 2 Stories
Foundation Concrete Perimeter
Sewer Public Sewer
Water Lake Michigan
New Construction false
Schools
Elementary Schools Palos East Elementary School
Middle Schools Palos South Middle School
High Schools Amos Alonzo Stagg High School
School District 118, 118, 230
Others
HOA Fee Include None
Ownership Fee Simple
Special Listing Condition None
Read Less
© 2024 Listings courtesy of MRED as distributed by MLS GRID. All Rights Reserved.
Bought with Christine Fischer • RE/MAX 1st Service
GET MORE INFORMATION




