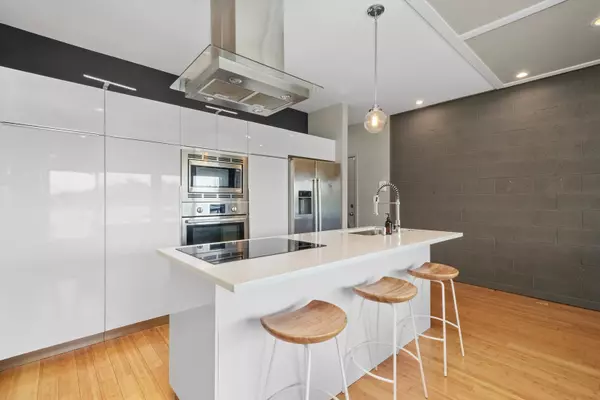For more information regarding the value of a property, please contact us for a free consultation.
2624 W ARMITAGE Avenue #4A Chicago, IL 60647
Want to know what your home might be worth? Contact us for a FREE valuation!

Our team is ready to help you sell your home for the highest possible price ASAP
Key Details
Sold Price $525,000
Property Type Condo
Sub Type Condo,Mid Rise (4-6 Stories),Penthouse
Listing Status Sold
Purchase Type For Sale
Square Footage 1,400 sqft
Price per Sqft $375
MLS Listing ID 11770347
Sold Date 07/03/23
Bedrooms 3
Full Baths 2
HOA Fees $325/mo
Year Built 2014
Annual Tax Amount $9,254
Tax Year 2021
Lot Dimensions 50X125
Property Description
PENTHOUSE WITH PRIVATE ROOF DECK! Modern, Chic, Clean: This beautiful Logan Square penthouse condo is just the right distance from the Western Blue Line stop and the Bloomingdale Trail. The Kitchen features Bosch stainless appliances, quartz counters, elegant cabinets and fixtures, and pantry. The living/dining room features a full wall of windows with stunning views, electric fireplace, & a full width private balcony above the tree tops. The primary suite oasis includes a generous walk-in closet, modern windows, his/her vanity, & a spa-like bathroom with body sprays & rainfall shower head, and a separate jetted tub for soaking. Two other spacious bedrooms with closets and modern windows. Private rooftop deck with unobstructed city views and electric/water access. Other highlights include High efficiency furnace, tankless water heater, built in speakers, dry bar, and garage parking included in price. Huge common garage roof deck. Two blocks to Armitage's Restaurant Row. Parks galore nearby. Elevator building, secure entry. Do not miss this incredible opportunity! Take a 3D Tour, CLICK on the 3D BUTTON & Walk Around. Watch a Custom Drone Video Tour, Click on Video Button!
Location
State IL
County Cook
Rooms
Basement None
Interior
Interior Features Bar-Dry, Hardwood Floors, Laundry Hook-Up in Unit, Walk-In Closet(s), Open Floorplan
Heating Natural Gas
Cooling Central Air
Fireplaces Number 1
Fireplaces Type Electric
Fireplace Y
Appliance Range, Microwave, Dishwasher, High End Refrigerator, Washer, Dryer, Disposal, Stainless Steel Appliance(s)
Laundry In Unit
Exterior
Exterior Feature Balcony, Roof Deck, Storms/Screens, Cable Access
Garage Detached
Garage Spaces 1.0
Community Features Elevator(s), Security Door Lock(s)
Waterfront false
View Y/N true
Roof Type Other
Building
Foundation Concrete Perimeter
Sewer Public Sewer
Water Public
New Construction false
Schools
Elementary Schools Chase Elementary School
Middle Schools Chase Elementary School
High Schools Clemente Community Academy Senio
School District 299, 299, 299
Others
Pets Allowed Cats OK, Dogs OK, Number Limit, Size Limit
HOA Fee Include Water, Insurance, Exterior Maintenance, Snow Removal, Other
Ownership Fee Simple
Special Listing Condition List Broker Must Accompany
Read Less
© 2024 Listings courtesy of MRED as distributed by MLS GRID. All Rights Reserved.
Bought with Matthew Harris • Compass
GET MORE INFORMATION




