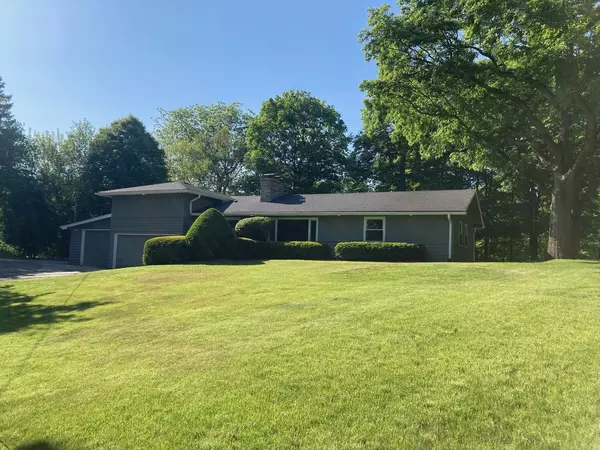For more information regarding the value of a property, please contact us for a free consultation.
39W188 Campton Hills Drive St. Charles, IL 60175
Want to know what your home might be worth? Contact us for a FREE valuation!

Our team is ready to help you sell your home for the highest possible price ASAP
Key Details
Sold Price $500,000
Property Type Single Family Home
Sub Type Detached Single
Listing Status Sold
Purchase Type For Sale
Square Footage 2,784 sqft
Price per Sqft $179
Subdivision Happy Hills
MLS Listing ID 11793658
Sold Date 07/06/23
Style Ranch
Bedrooms 5
Full Baths 3
Half Baths 1
Year Built 1952
Annual Tax Amount $5,933
Tax Year 2022
Lot Size 0.700 Acres
Lot Dimensions 153.8X204.5X169X138.3
Property Description
This property boasts an impressive array of features that are certain to captivate your attention. The first floor offers an open floor plan that is accentuated by vaulted ceilings and hardwood engineered floors that run throughout. The kitchen is custom-built with generous storage, granite counters, and stainless steel appliances. The property also has two brick fireplaces, surround speakers, and dimmable lighting throughout. The 2019 updated windows allow for an abundance of natural light to filter in, creating a bright and welcoming space. The first floor also features a custom-built cedar deck that spans over 800 square feet, providing an ideal outdoor entertainment space. The property sits on just under an acre of land and has a pond view, mature trees, and professional landscaping. In addition to these features, the property has been recently painted and has newer carpets that are only two years old. The heated garage has built-in storage shelves, adding to the overall functionality of the space. With all of these amenities and more, this property is truly unique. The home has undergone several updates, including the installation of a water softener and filtration system, updated electrical, and spray foam insulation. These updates have improved the functionality and energy efficiency of the home. Additionally, there are numerous beautiful and modern updates throughout the home. These updates have been completed with attention to detail and quality craftsmanship. Located in close proximity to downtown St. Charles and Geneva, this property is conveniently located near the water park and forest preserve with trails. Overall, the home boasts a range of desirable features that make it a comfortable and inviting space.
Location
State IL
County Kane
Community Other
Rooms
Basement Full
Interior
Interior Features Vaulted/Cathedral Ceilings, Open Floorplan, Some Carpeting, Granite Counters
Heating Natural Gas
Cooling Central Air
Fireplaces Number 2
Fireplaces Type Wood Burning, Gas Starter
Fireplace Y
Appliance Range, Microwave, Dishwasher, Refrigerator, Washer, Dryer, Built-In Oven, Water Softener Owned
Laundry In Unit
Exterior
Garage Attached
Garage Spaces 3.0
Waterfront true
View Y/N true
Building
Lot Description Forest Preserve Adjacent, Landscaped, Park Adjacent, Pond(s), Water View, Mature Trees, Outdoor Lighting
Story 1.5 Story
Sewer Septic-Private
Water Private Well
New Construction false
Schools
Elementary Schools Wasco Elementary School
Middle Schools Thompson Middle School
High Schools St Charles East High School
School District 303, 303, 303
Others
HOA Fee Include None
Ownership Fee Simple
Special Listing Condition None
Read Less
© 2024 Listings courtesy of MRED as distributed by MLS GRID. All Rights Reserved.
Bought with Mary Bruno • Keller Williams Inspire - Geneva
GET MORE INFORMATION




