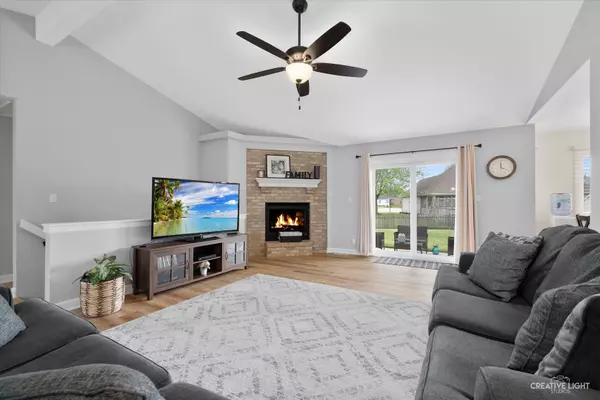For more information regarding the value of a property, please contact us for a free consultation.
1057 Deer Run Trail Sandwich, IL 60548
Want to know what your home might be worth? Contact us for a FREE valuation!

Our team is ready to help you sell your home for the highest possible price ASAP
Key Details
Sold Price $370,000
Property Type Single Family Home
Sub Type Detached Single
Listing Status Sold
Purchase Type For Sale
Square Footage 1,700 sqft
Price per Sqft $217
Subdivision Sandhurst
MLS Listing ID 11774049
Sold Date 07/07/23
Style Ranch
Bedrooms 4
Full Baths 3
Year Built 2001
Annual Tax Amount $6,379
Tax Year 2021
Lot Size 0.320 Acres
Lot Dimensions 90X150X90X150
Property Description
SANDHURST subdivision! 3+BR, 3 FULL BATH ranch home with stunning features throughout! Vaulted ceilings in living and dining areas! Completely updated with Aged Bronze hardware, fixtures, and neutral finishes throughout! The home features beautiful white trim, durable luxury vinyl plank flooring in the main living spaces! Electric start fireplace warms the living room on those cool autumn nights. Enjoy a quick bite to eat with an eat in kitchen or enjoy family dinners in the dining room. First floor laundry right from the pages of Magnolia! The spacious finished basement features a 4th bedroom w/egress window, full bath, family/recreation area, and an exercise room which can double as a 5th bedroom. Large fenced backyard, 10x12 shed, newer (2020) stamped concrete patio off the living room extends over to the master bedroom. Recently painted including the garage! UPDATES: LVP 2022, Newer siding 2019, New Windows 2018, 2023 Bathrooms, too many updates to list. Come see for yourself!
Location
State IL
County De Kalb
Community Park, Curbs, Sidewalks, Street Lights, Street Paved
Rooms
Basement Full
Interior
Interior Features First Floor Laundry, Walk-In Closet(s), Some Carpeting, Replacement Windows
Heating Natural Gas, Forced Air
Cooling Central Air
Fireplaces Number 1
Fireplaces Type Electric
Fireplace Y
Appliance Range, Dishwasher, Refrigerator, Washer, Dryer, Stainless Steel Appliance(s), Range Hood, Water Softener, Water Softener Owned
Exterior
Exterior Feature Patio, Stamped Concrete Patio
Parking Features Attached
Garage Spaces 2.0
View Y/N true
Roof Type Asphalt
Building
Lot Description Fenced Yard, Mature Trees, Sidewalks, Streetlights, Wood Fence
Story 1 Story
Foundation Concrete Perimeter
Sewer Public Sewer
Water Public
New Construction false
Schools
School District 430, 430, 430
Others
HOA Fee Include None
Ownership Fee Simple
Special Listing Condition None
Read Less
© 2024 Listings courtesy of MRED as distributed by MLS GRID. All Rights Reserved.
Bought with Jennifer Lovejoy • Swanson Real Estate
GET MORE INFORMATION




