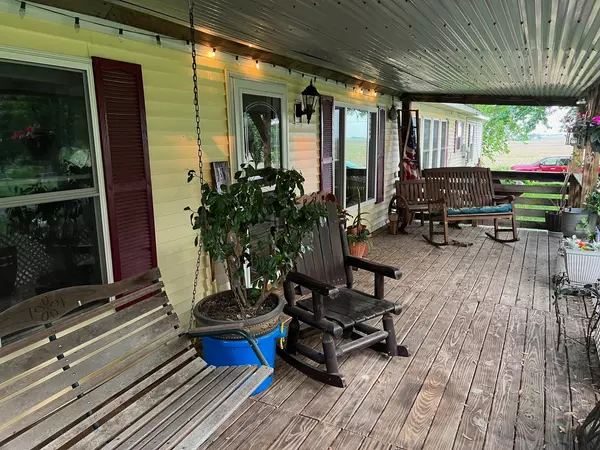For more information regarding the value of a property, please contact us for a free consultation.
616 S 2nd Street San Jose, IL 62682
Want to know what your home might be worth? Contact us for a FREE valuation!

Our team is ready to help you sell your home for the highest possible price ASAP
Key Details
Sold Price $173,000
Property Type Single Family Home
Sub Type Detached Single
Listing Status Sold
Purchase Type For Sale
Square Footage 3,360 sqft
Price per Sqft $51
MLS Listing ID 11788730
Sold Date 07/10/23
Style Ranch
Bedrooms 3
Full Baths 2
Year Built 1998
Annual Tax Amount $2,355
Tax Year 2022
Lot Size 0.680 Acres
Lot Dimensions 150 X 198
Property Description
Looking for a charming home in San Jose? Then schedule your appointment today! 616 S 2nd Street is an expansive, updated 3 bedroom, 2 full bath ranch home with a full basement ready to be finished into the rooms of your choice. The master suite features a large walk-in closet with entry from both the bedroom and the master bath. Master bath features a large jetted tub as well as a separate shower. This home sits on 3 lots and features a large 2 car attached garage as well as an additional 2 car detached garage. Large front porch added in 2020 and a large rear deck that has been well maintained offer great outdoor living spaces. In 2014 this home got a new roof, siding, windows, and a new A/C unit. The large living and dining room area features a nice gas fireplace. Many updates have occurred throughout over recent years including paint, flooring in the living room and kitchen. Schedule your appointment today!
Location
State IL
County Mason
Rooms
Basement Full
Interior
Interior Features First Floor Bedroom, First Floor Laundry, First Floor Full Bath, Walk-In Closet(s), Open Floorplan, Some Carpeting, Replacement Windows
Heating Natural Gas, Forced Air
Cooling Central Air
Fireplaces Number 1
Fireplaces Type Gas Log
Fireplace Y
Appliance Range, Microwave, Dishwasher, Washer, Dryer, Stainless Steel Appliance(s)
Laundry Gas Dryer Hookup
Exterior
Exterior Feature Deck
Parking Features Attached, Detached
Garage Spaces 4.0
View Y/N true
Building
Lot Description Corner Lot, Mature Trees, Outdoor Lighting
Story 1 Story
Sewer Public Sewer
Water Public
New Construction false
Schools
Elementary Schools Illini Central School District
Middle Schools Illini Central School District
High Schools Illini Central School District
School District 189, 189, 189
Others
HOA Fee Include None
Ownership Fee Simple
Special Listing Condition None
Read Less
© 2024 Listings courtesy of MRED as distributed by MLS GRID. All Rights Reserved.
Bought with Non Member • NON MEMBER
GET MORE INFORMATION




