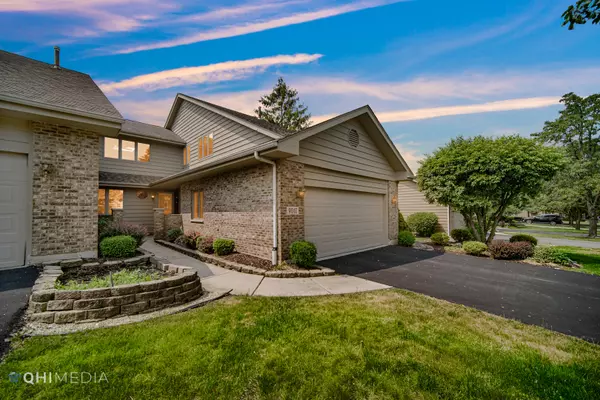For more information regarding the value of a property, please contact us for a free consultation.
9017 Del Prado Drive Palos Hills, IL 60465
Want to know what your home might be worth? Contact us for a FREE valuation!

Our team is ready to help you sell your home for the highest possible price ASAP
Key Details
Sold Price $360,000
Property Type Townhouse
Sub Type Townhouse-2 Story
Listing Status Sold
Purchase Type For Sale
Square Footage 2,162 sqft
Price per Sqft $166
MLS Listing ID 11786712
Sold Date 07/07/23
Bedrooms 2
Full Baths 2
Half Baths 1
HOA Fees $250/mo
Year Built 1992
Annual Tax Amount $5,453
Tax Year 2021
Lot Dimensions 38X86
Property Description
Remarkable 2 story townhome features stunning floor to ceiling brick fireplace in living room with vaulted ceilings - loft overlooking living room, dining room includes wet bar with wine cooler refrigerator - kitchen with granite countertops, pantry, eat-in table space, garden window - main floor master suite with walk-in closet, whirlpool tub and separate shower - gleaming hardwood floors - skylights and large windows let in plenty of natural light - 2nd bedroom - full bath and plenty of room for a den/office/sitting area or possible 3rd bedroom on second floor - full finished basement with plenty of storage - gorgeous deck overlooking beautiful mature trees - walking distance to trails, horseback riding, parks, forest preserves, shopping, schools, public transportation and easy access to expressway......you won't want to miss out on this one!
Location
State IL
County Cook
Rooms
Basement Full
Interior
Interior Features Vaulted/Cathedral Ceilings, Skylight(s), Bar-Wet, Hardwood Floors, First Floor Bedroom, First Floor Laundry, First Floor Full Bath, Laundry Hook-Up in Unit, Storage, Built-in Features, Walk-In Closet(s), Granite Counters, Pantry
Heating Natural Gas, Forced Air
Cooling Central Air
Fireplaces Number 1
Fireplaces Type Attached Fireplace Doors/Screen, Gas Log, Gas Starter, Masonry
Fireplace Y
Appliance Range, Dishwasher, Refrigerator, Bar Fridge, Washer, Dryer, Disposal, Wine Refrigerator, Range Hood
Exterior
Garage Attached
Garage Spaces 2.0
Waterfront false
View Y/N true
Building
Sewer Public Sewer
Water Lake Michigan
New Construction false
Schools
School District 117, 117, 230
Others
Pets Allowed Cats OK, Dogs OK, Number Limit, Size Limit
HOA Fee Include Insurance, Exterior Maintenance, Lawn Care, Scavenger, Snow Removal
Ownership Fee Simple w/ HO Assn.
Special Listing Condition None
Read Less
© 2024 Listings courtesy of MRED as distributed by MLS GRID. All Rights Reserved.
Bought with Justyna Burliga • Coldwell Banker Realty
GET MORE INFORMATION




