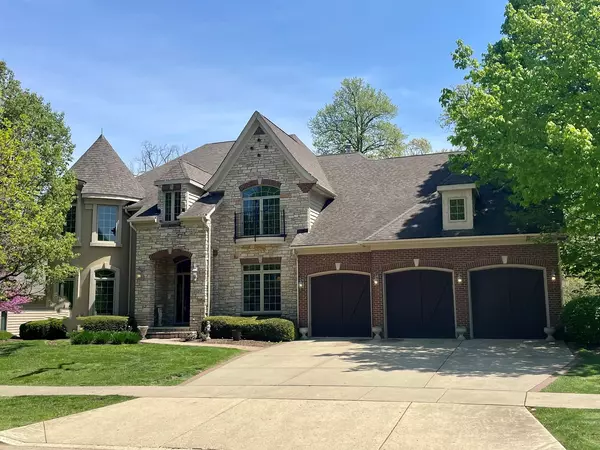For more information regarding the value of a property, please contact us for a free consultation.
3517 Majestic Oaks Drive St. Charles, IL 60174
Want to know what your home might be worth? Contact us for a FREE valuation!

Our team is ready to help you sell your home for the highest possible price ASAP
Key Details
Sold Price $805,000
Property Type Single Family Home
Sub Type Detached Single
Listing Status Sold
Purchase Type For Sale
Square Footage 4,888 sqft
Price per Sqft $164
Subdivision Majestic Oaks
MLS Listing ID 11757170
Sold Date 07/11/23
Style Traditional
Bedrooms 4
Full Baths 4
Half Baths 1
HOA Fees $20/ann
Year Built 2005
Annual Tax Amount $19,172
Tax Year 2021
Lot Size 0.410 Acres
Lot Dimensions 173X137X151X90
Property Description
Wow! Check out this absolutely gorgeous former model home in prestigious Majestic Oaks!! With over 6000 finished square feet, this home has it all! Formal living and dining rooms with gorgeous moldings, first floor den, huge kitchen with center island, top of the line appliances (Sub-Zero/Wolf/Bosch), wine fridge and walk-in pantry which all opens to vaulted family room with fireplace! Four bedrooms, three full bathrooms upstairs - master suite with his and her closets! Awesome finished basement with full bath, stunning custom wet bar and theater room plus tons of storage and back staircase to the mudroom! Paver patio with built in firepit! Fresh paint 2023!! The best location with neighborhood parks, close to award winning St. Charles schools, shopping, restaurants and downtown St. Charles! Wow!!
Location
State IL
County Kane
Community Park, Curbs, Sidewalks, Street Lights, Street Paved
Rooms
Basement Full
Interior
Interior Features Vaulted/Cathedral Ceilings, Skylight(s), Hardwood Floors, First Floor Laundry
Heating Natural Gas, Forced Air, Zoned
Cooling Central Air, Zoned
Fireplaces Number 1
Fireplaces Type Wood Burning, Gas Log, Gas Starter
Fireplace Y
Appliance Double Oven, Microwave, Dishwasher, High End Refrigerator, Disposal, Indoor Grill, Stainless Steel Appliance(s), Wine Refrigerator
Exterior
Exterior Feature Patio, Dog Run, Brick Paver Patio, Storms/Screens, Fire Pit
Garage Attached
Garage Spaces 3.0
Waterfront false
View Y/N true
Roof Type Asphalt
Building
Lot Description Landscaped, Wooded
Story 2 Stories
Foundation Concrete Perimeter
Sewer Public Sewer
Water Public
New Construction false
Schools
School District 303, 303, 303
Others
HOA Fee Include None
Ownership Fee Simple w/ HO Assn.
Special Listing Condition None
Read Less
© 2024 Listings courtesy of MRED as distributed by MLS GRID. All Rights Reserved.
Bought with Maureen Rooney • Keller Williams Premiere Properties
GET MORE INFORMATION




