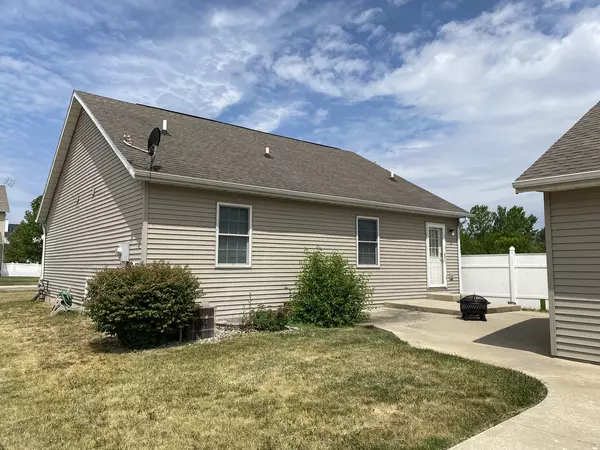For more information regarding the value of a property, please contact us for a free consultation.
1206 S Abercorn Street Urbana, IL 61802
Want to know what your home might be worth? Contact us for a FREE valuation!

Our team is ready to help you sell your home for the highest possible price ASAP
Key Details
Sold Price $162,000
Property Type Single Family Home
Sub Type Detached Single
Listing Status Sold
Purchase Type For Sale
Square Footage 1,300 sqft
Price per Sqft $124
Subdivision Savanna Green
MLS Listing ID 11808164
Sold Date 07/14/23
Bedrooms 3
Full Baths 2
HOA Fees $6/ann
Year Built 2004
Tax Year 2022
Lot Size 6,534 Sqft
Lot Dimensions 57X131X57X120
Property Description
Welcome to 1206 S Abercorn! This charming ranch-style home offers comfortable living at an affordable price. Tucked away nicely in Savannah Green, this home features new sink, new ceramic tile, and new stove in the kitchen, plus all stainless steel kitchen appliances. Vaulted ceilings create an open and airy feeling of space, while the hardwood floors bring a touch warmth and elegance. A notable highlight of this property is the full unfinished basement, which presents excellent potential for customization and expansion. Already plumbed for a bathroom, this space is ready to be transformed into additional living quarters, a recreation area, or a home office, providing you with endless possibilities to tailor it to your specific needs. Outside you will find a spacious patio perfect for entertaining, and an oversized 2.5 car garage. Currently leased until October 1st. Don't miss out on this great opportunity. Call your agent today!
Location
State IL
County Champaign
Community Curbs, Sidewalks, Street Lights, Street Paved
Rooms
Basement Full
Interior
Interior Features Vaulted/Cathedral Ceilings, Hardwood Floors, First Floor Bedroom, First Floor Laundry, First Floor Full Bath
Heating Natural Gas, Forced Air
Cooling Central Air
Fireplaces Number 1
Fireplaces Type Gas Log
Fireplace Y
Appliance Range, Microwave, Dishwasher, Refrigerator, Washer, Dryer, Disposal, Stainless Steel Appliance(s)
Exterior
Exterior Feature Patio, Porch
Garage Detached
Garage Spaces 2.5
Waterfront false
View Y/N true
Roof Type Asphalt
Building
Lot Description Corner Lot
Story 1 Story
Foundation Concrete Perimeter
Sewer Public Sewer
Water Public
New Construction false
Schools
Elementary Schools Dr. Preston L. Williams Jr. Elem
Middle Schools Urbana Middle School
High Schools Urbana High School
School District 116, 116, 116
Others
HOA Fee Include None
Ownership Fee Simple w/ HO Assn.
Special Listing Condition None
Read Less
© 2024 Listings courtesy of MRED as distributed by MLS GRID. All Rights Reserved.
Bought with Mark Waldhoff • KELLER WILLIAMS-TREC
GET MORE INFORMATION




