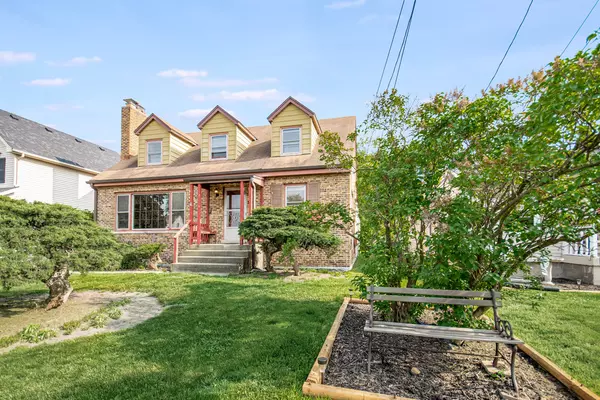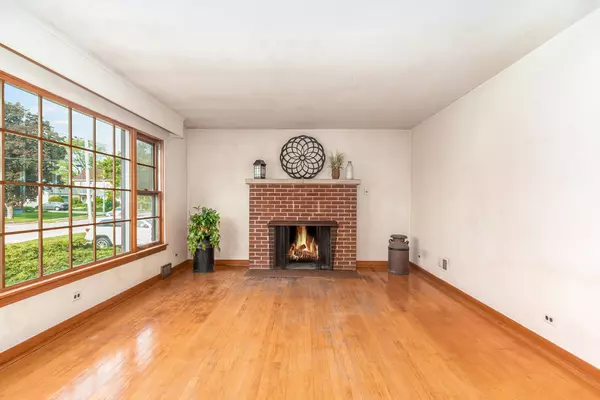For more information regarding the value of a property, please contact us for a free consultation.
425 E Maple Street Lombard, IL 60148
Want to know what your home might be worth? Contact us for a FREE valuation!

Our team is ready to help you sell your home for the highest possible price ASAP
Key Details
Sold Price $330,000
Property Type Single Family Home
Sub Type Detached Single
Listing Status Sold
Purchase Type For Sale
Square Footage 2,214 sqft
Price per Sqft $149
MLS Listing ID 11783045
Sold Date 07/14/23
Style Cape Cod
Bedrooms 5
Full Baths 3
Year Built 1955
Annual Tax Amount $5,308
Tax Year 2022
Lot Size 0.270 Acres
Lot Dimensions 231X51
Property Description
Call your Realtor today and check out this EXPANDED 5 Bedroom - 3 FULL Bathroom home with nearly 3,500 Square Feet of LIVING and STORAGE SPACE! This Beautiful BRICK Cape Cod Home is SOLID, has BONUS Storage Space on all 3 floors, and sits on a GIANT 230 Foot Deep Lot. Step on into the Slate Tiled Foyer and feel right at HOME. Front Living Room complete with Wood Burning Fireplace, OAK HARDWOOD Floors, Custom BUILT IN Shelving and a Wall Full of Windows. Light and Bright Southern Facing Kitchen with view of the Large Backyard and Room for Large Table. You will find 2 of the 5 bedrooms on the main floor each complete with OAK HARDWOOD Floors, Wall Full of Closets and Large Windows for Plenty of Light. Bedrooms are just steps away to one of the 3 Full Bathrooms conveniently located on main level. Don't forget to check out the additional SECOND Living Room complete with vinyl flooring and a wall full of southern facing windows. Bright and SPACIOUS! This will be your favorite room in the home to watch nature and unwind. BONUS 350 square feet of additional storage space located just under this room makes putting away and organizing storage items easy. Upstairs you will find 3 more Bedrooms each with beautiful Oak Hardwood Floors, Large Full Bathroom, Linen Closet, Wall full of Custom Built Book Cases, and additional attic storage. Bring your Oversized furniture and Extra belongings to Store in this Home! FULL Basement has Finished Recreation Room complete with 2nd Wood Burning Fireplace, Piano and Pool Table. Laundry Room with plenty of Space for folding, organizing, and hanging clothes. Another FULL BATHROOM in Basement too. Don't forget to check out the large WORKSHOP with built in workbench and storage. Great space for home office, workout or craft room too. Be sure to check out the many storage closets and storage rooms in the basement to keep all your things organized and within reach. Large Covered Patio with attached gas grill overlooking the extra deep yard makes entertaining easy. Oversized 2 CAR Garage recently resided with Vinyl Siding. This is an Entertainers and STORAGE LOVERS Dream Home! Heart of Lombard Living is here! Directly across from Lombard Commons Park - Enjoy having Direct Access to 50 Acres of Parks with the award-winning Paradise Bay Water Park, 9-Hole Disc Golf Course, Soccer and Baseball Fields, Basketball Courts, Playgrounds, Walking Trails and Picnic Shelter Area. Blocks to Downtown Lombard for shopping, dining and entertainment. Nestled in a neighborhood filled with mature trees, sidewalks, single family homes and just blocks to the Metra Union Pacific West Line, Lilicia Park -Lombard's world-renown horticultural showcase, Newly Built Helen Plum Library, The Historical Landmark Dairy Queen, The Great Western Trail, Prairie Path, and the Post Office are all right here. Also Close to Marianos, Starbucks, and Trader Joes. Minutes to I-355 and I-88 access makes this hidden gem exactly where you want to be. Take a look today!
Location
State IL
County Du Page
Community Park, Pool, Tennis Court(S), Lake, Curbs, Sidewalks, Street Lights, Street Paved
Rooms
Basement Full
Interior
Interior Features Hardwood Floors, Wood Laminate Floors, First Floor Bedroom, First Floor Full Bath, Built-in Features, Bookcases
Heating Natural Gas
Cooling Central Air
Fireplaces Number 2
Fireplaces Type Wood Burning
Fireplace Y
Appliance Washer, Dryer
Exterior
Exterior Feature Patio
Garage Detached
Garage Spaces 2.0
Waterfront false
View Y/N true
Roof Type Asphalt
Parking Type Driveway
Building
Story 2 Stories
Sewer Public Sewer
Water Lake Michigan
New Construction false
Schools
Elementary Schools Westmore Elementary School
Middle Schools Jackson Middle School
High Schools Willowbrook High School
School District 45, 45, 88
Others
HOA Fee Include None
Ownership Fee Simple
Special Listing Condition None
Read Less
© 2024 Listings courtesy of MRED as distributed by MLS GRID. All Rights Reserved.
Bought with Tim Schiller • @properties Christie's International Real Estate
GET MORE INFORMATION




