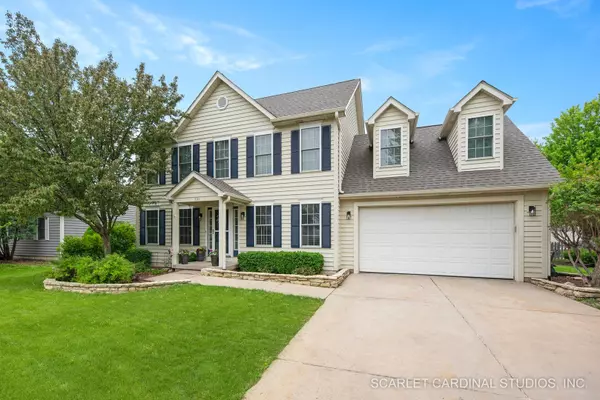For more information regarding the value of a property, please contact us for a free consultation.
531 Prairie View Lane Hinckley, IL 60520
Want to know what your home might be worth? Contact us for a FREE valuation!

Our team is ready to help you sell your home for the highest possible price ASAP
Key Details
Sold Price $360,000
Property Type Single Family Home
Sub Type Detached Single
Listing Status Sold
Purchase Type For Sale
Square Footage 2,300 sqft
Price per Sqft $156
Subdivision Prairie View
MLS Listing ID 11783343
Sold Date 07/14/23
Style Traditional
Bedrooms 4
Full Baths 2
Half Baths 1
Year Built 2003
Annual Tax Amount $7,384
Tax Year 2021
Lot Size 10,890 Sqft
Lot Dimensions 82.65X130
Property Description
Welcome home! This lovingly maintained and thoughtfully updated Prairie View home is a Hinckley gem you won't want to miss! Upon entering, enjoy a traditional floorplan offering a living room and dining room perfectly nestled on either side, and a large entry that serves as the perfect space to greet guests. Through the dining room, a wonderfully bright and airy kitchen features lots of cabinet and counter space; a large island; a full complement of appliances; and a dine-in area where breakfast and other quick meals can easily be enjoyed. The main floor comes complete with newly refinished hardwood flooring in the kitchen, dining room, entry, and powder room (2023), and an ideally situated laundry room that is perfect for simplifying chores! Upstairs, new owners can relax in four spacious bedrooms, including a lovely primary suite with a private bath. On the lower level, a fully finished basement that can easily be used as an additional living space, home office, or entertainment space awaits! Additional updates include updated exterior paint (2019); a recently replaced roof with 30-year architectural shingles (2019); new gutters, downspouts, and gable fascia (2019); triple pane high-efficiency windows throughout (2016); New Lennox Signature 98% efficient furnace (2014); and New Lennox Signature high-efficiency A/C with zoning system and wi-fi thermostat (2014). Ideally located in a quaint, peaceful community near Lincoln Avenue for easy commuting and access to the surrounding shopping and dining. Don't miss your chance to own this wonderful home!
Location
State IL
County De Kalb
Community Curbs, Sidewalks, Street Lights, Street Paved
Rooms
Basement Full
Interior
Interior Features Vaulted/Cathedral Ceilings, Hardwood Floors, First Floor Laundry
Heating Natural Gas, Forced Air
Cooling Central Air
Fireplaces Number 1
Fireplaces Type Wood Burning, Gas Starter
Fireplace Y
Appliance Range, Microwave, Dishwasher, Refrigerator, Stainless Steel Appliance(s)
Exterior
Exterior Feature Patio, Fire Pit
Garage Attached
Garage Spaces 2.0
View Y/N true
Roof Type Asphalt
Building
Story 2 Stories
Foundation Concrete Perimeter
Sewer Public Sewer
Water Public
New Construction false
Schools
Elementary Schools Hinckley Big Rock Elementary Sch
Middle Schools Hinckley-Big Rock Middle School
High Schools Hinckley-Big Rock High School
School District 429, 429, 429
Others
HOA Fee Include None
Ownership Fee Simple
Special Listing Condition None
Read Less
© 2024 Listings courtesy of MRED as distributed by MLS GRID. All Rights Reserved.
Bought with Inactive Inactive • Baird & Warner Fox Valley - Geneva
GET MORE INFORMATION




