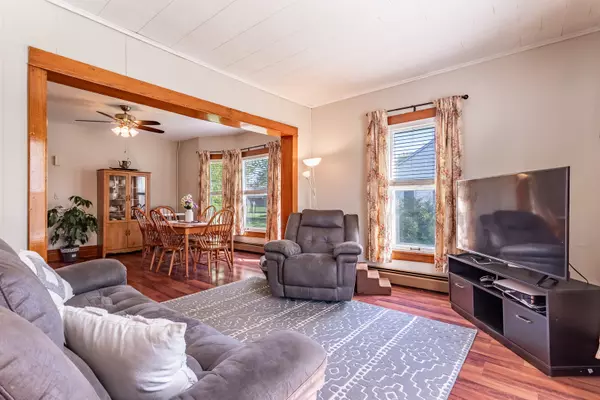For more information regarding the value of a property, please contact us for a free consultation.
521 Catalpa Street Beecher, IL 60401
Want to know what your home might be worth? Contact us for a FREE valuation!

Our team is ready to help you sell your home for the highest possible price ASAP
Key Details
Sold Price $236,000
Property Type Single Family Home
Sub Type Detached Single
Listing Status Sold
Purchase Type For Sale
Square Footage 1,800 sqft
Price per Sqft $131
MLS Listing ID 11777677
Sold Date 07/21/23
Bedrooms 3
Full Baths 1
Half Baths 1
Annual Tax Amount $4,549
Tax Year 2022
Lot Dimensions 75X155
Property Description
Charming, traditional farmhouse in the heart of Beecher awaits you! As you enter through the front door into an ample spaced foyer, you'll have plenty of space to kick off your shoes before entering the living room, where you will first notice the high ceilings and original woodwork trim - you won't find this kind of detail anymore. Separate dining room is large enough for formal gatherings. Kitchen has plenty of counter space and cabinets. Bonus room off the dining room could be an office, den or 4th bedroom. Full bath is located just off the kitchen - very traditional layout for this type of home. Upstairs are three bedrooms (two with new carpeting) and a half bath. Landscaping has been freshened up and ready for the summer. This home is located blocks from Firemen's Park where many community activities take place including the annual 4th of July festival. Beecher is home to many family owned restaurants and businesses, a golf course and has easy access to 394, which makes it an easy commute to Chicago. ONE YEAR HOME WARRANTY INCLUDED!!
Location
State IL
County Will
Community Sidewalks, Street Paved
Rooms
Basement Full
Interior
Interior Features Wood Laminate Floors, First Floor Full Bath, Ceiling - 9 Foot, Ceilings - 9 Foot, Some Carpeting, Some Wood Floors
Heating Radiant
Cooling Window/Wall Units - 2
Fireplace N
Appliance Range, Microwave, Dishwasher, Refrigerator, Washer, Dryer
Exterior
Garage Detached
Garage Spaces 2.0
Waterfront false
View Y/N true
Building
Story 2 Stories
Sewer Public Sewer
Water Public
New Construction false
Schools
School District 200U, 200U, 200U
Others
HOA Fee Include None
Ownership Fee Simple
Special Listing Condition Home Warranty
Read Less
© 2024 Listings courtesy of MRED as distributed by MLS GRID. All Rights Reserved.
Bought with Marla Hosmer • Harthside Realtors, Inc.
GET MORE INFORMATION




