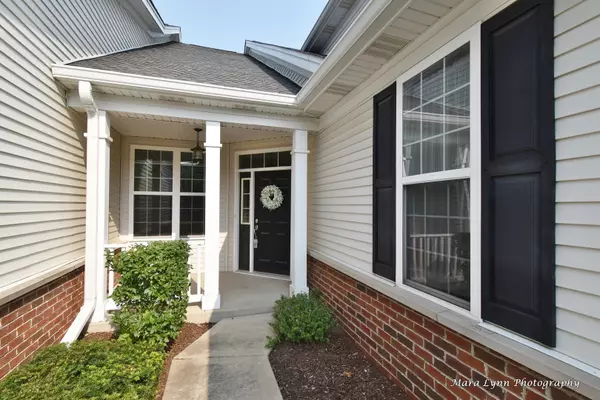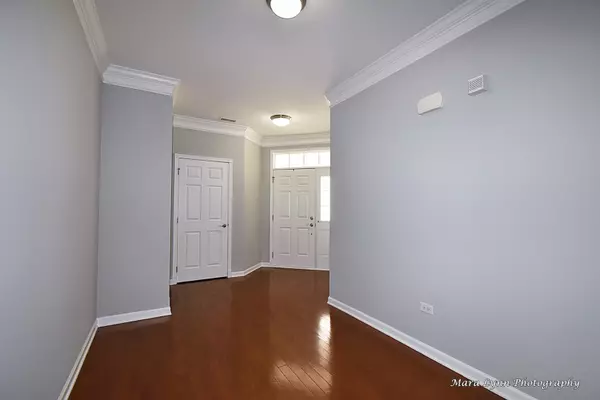For more information regarding the value of a property, please contact us for a free consultation.
1022 Broadmoor Drive Elgin, IL 60124
Want to know what your home might be worth? Contact us for a FREE valuation!

Our team is ready to help you sell your home for the highest possible price ASAP
Key Details
Sold Price $355,000
Property Type Townhouse
Sub Type Townhouse-Ranch
Listing Status Sold
Purchase Type For Sale
Square Footage 1,706 sqft
Price per Sqft $208
Subdivision Bowes Creek Country Club
MLS Listing ID 11817276
Sold Date 07/28/23
Bedrooms 3
Full Baths 2
HOA Fees $233/mo
Year Built 2010
Annual Tax Amount $6,993
Tax Year 2022
Lot Dimensions 2314
Property Description
Like new ranch with premium end-unit location in The Bowes Creek 55+ Adult Community!! A covered front porch leads into a large entry foyer with thick crown molding and beautiful hardwood floors that lead back to the spacious eat-in kitchen. Off the entry there is a bedroom/den with access to the full hall bath. The open floor plan offers plenty of space for entertaining or just everyday living! The kitchen has 42" cabinets, granite c-tops, tile backsplash, Stainless Steel appliances, breakfast bar, recessed lighting and large eating space that opens to the great room. You will love spending time in the great room with vaulted ceiling, fireplace and atrium door that leads out to a covered porch!!! The primary bedroom is spacious and has a deep tray ceiling, big walk-in closet and en-suite bath with dual sink vanity, big soaker tub and separate shower. Laundry room with utility sink. Two car garage. New carpet and freshly painted shows well! Come and enjoy maintenance free living in this wonderful community that is conveniently located close to I-90 and the Randall Road corridor with access to just about everything you could need!
Location
State IL
County Kane
Rooms
Basement None
Interior
Interior Features Vaulted/Cathedral Ceilings, Hardwood Floors, First Floor Bedroom, First Floor Laundry, First Floor Full Bath
Heating Natural Gas, Forced Air
Cooling Central Air
Fireplaces Number 1
Fireplaces Type Gas Log
Fireplace Y
Appliance Range, Microwave, Dishwasher, Refrigerator, Washer, Dryer, Disposal, Stainless Steel Appliance(s)
Laundry Gas Dryer Hookup
Exterior
Exterior Feature Patio, End Unit
Parking Features Attached
Garage Spaces 2.0
Community Features Golf Course, Park
View Y/N true
Roof Type Asphalt
Building
Lot Description Landscaped
Sewer Public Sewer
Water Public
New Construction false
Schools
School District 46, 46, 46
Others
Pets Allowed Cats OK, Dogs OK
HOA Fee Include Insurance, Exterior Maintenance, Lawn Care, Snow Removal
Ownership Fee Simple w/ HO Assn.
Special Listing Condition None
Read Less
© 2024 Listings courtesy of MRED as distributed by MLS GRID. All Rights Reserved.
Bought with Amy Filbert • @properties Christie�s International Real Estate



