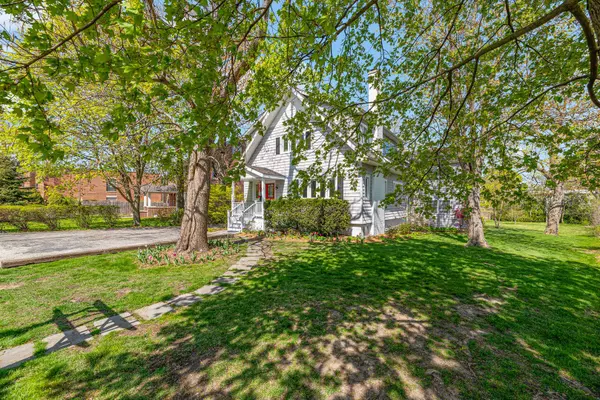For more information regarding the value of a property, please contact us for a free consultation.
1549 Green Bay Road Highland Park, IL 60035
Want to know what your home might be worth? Contact us for a FREE valuation!

Our team is ready to help you sell your home for the highest possible price ASAP
Key Details
Sold Price $805,000
Property Type Single Family Home
Sub Type Detached Single
Listing Status Sold
Purchase Type For Sale
Square Footage 2,978 sqft
Price per Sqft $270
MLS Listing ID 11791775
Sold Date 07/31/23
Style Farmhouse
Bedrooms 5
Full Baths 3
Year Built 1940
Annual Tax Amount $16,886
Tax Year 2022
Lot Size 0.393 Acres
Lot Dimensions 75X247X72.6X227.07
Property Description
Expansive, Beautifully Updated Farmhouse on a Large Lot in an Amazing Walk to Town, Train and Lake Location! Features Include a Sunny, Gourmet Kitchen with Farmers Sink, Granite Countertops, an Island plus a Large Breakfast Room, Hardwood Floors, a Gracious Staircase, Coffered Ceilings, 2 Fireplaces and French Doors to the Spacious Deck and Yard from the Family Room! The Private Primary Suite has an Adjacent Sitting Room, a Gorgeous Bath, 3 Walk-In Closets ( California Closets) and a 2nd floor Laundry. 5th Bedroom Currently Used as a Den. Great Finished Basement. Zoned Heat and A/C. 2 Car Garage Plus Room for Several Additional Cars on Parking Pad. So Much Character in this Home!
Location
State IL
County Lake
Community Park, Curbs, Sidewalks, Street Lights, Street Paved
Rooms
Basement Full
Interior
Interior Features Hardwood Floors, Second Floor Laundry, Built-in Features, Walk-In Closet(s), Coffered Ceiling(s)
Heating Natural Gas, Forced Air, Zoned
Cooling Central Air
Fireplaces Number 2
Fireplaces Type Attached Fireplace Doors/Screen
Fireplace Y
Appliance Range, Dishwasher, Refrigerator, Freezer, Washer, Dryer, Disposal
Laundry Multiple Locations
Exterior
Exterior Feature Deck, Patio
Garage Detached
Garage Spaces 2.0
Waterfront false
View Y/N true
Roof Type Asphalt
Building
Story Multi-Level
Sewer Public Sewer
Water Lake Michigan, Public
New Construction false
Schools
Elementary Schools Indian Trail Elementary School
Middle Schools Edgewood Middle School
High Schools Highland Park High School
School District 112, 112, 113
Others
HOA Fee Include None
Ownership Fee Simple
Special Listing Condition None
Read Less
© 2024 Listings courtesy of MRED as distributed by MLS GRID. All Rights Reserved.
Bought with Michael Canzolino • @properties Christie's International Real Estate
GET MORE INFORMATION




