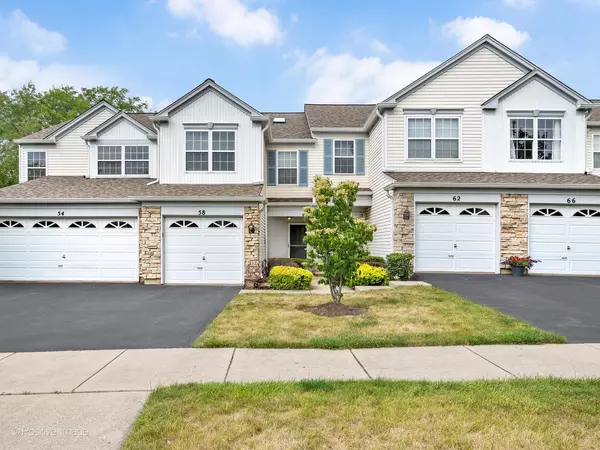For more information regarding the value of a property, please contact us for a free consultation.
58 Oakton Drive Lombard, IL 60148
Want to know what your home might be worth? Contact us for a FREE valuation!

Our team is ready to help you sell your home for the highest possible price ASAP
Key Details
Sold Price $289,000
Property Type Townhouse
Sub Type Townhouse-2 Story
Listing Status Sold
Purchase Type For Sale
Square Footage 1,472 sqft
Price per Sqft $196
Subdivision Club Croix
MLS Listing ID 11814302
Sold Date 07/31/23
Bedrooms 2
Full Baths 2
Half Baths 1
HOA Fees $305/mo
Year Built 1995
Annual Tax Amount $5,864
Tax Year 2022
Lot Dimensions 18X109
Property Description
Welcome to this well maintained townhouse with two story foyer, open floor plan, powder room on the main level plus two full bathrooms and laundry room on the 2nd level. The kitchen features stainless steel appliances and bar top counter for extra seating. The open concept main floor is perfect for entertaining. The living room offers a gas fireplace with stacked stone surround and access to your brick paver patio through the oversized sliding glass door. The spacious master bedroom offers a vaulted ceiling, two closets that expand the 16' wall, and a private bath. Hardwood floors throughout the main living area, stairs, hallway and bedrooms. Both full baths were updated with a bathfitter system with white subway tile look surround (2016). Freshly painted throughout most of the townhome prior to listing. Other updates include: dishwasher (2020), washer and dryer (2018); furnace, AC, humidifier and water heater (2017); garbage disposal (2015); stove/range, refrigerator & microwave (2011). Roof replaced by the association approximately 2018. One car attached garage for added convenience. This interior unit backs to the residential Highland Lakes condo complex giving you a full neighborhood feel. The location couldn't be more perfect near Target, Yorktown Mall, and the Streets of Butterfield offering you all of the amentities of dining, shopping and entertainment, plus more to come with the planned renovations to the Mall. This is a showstopper and won't last! MULTIPLE OFFERS RECEIVED. HIGHEST & BEST DUE BY 1PM ON SATURDAY, JULY 1.
Location
State IL
County Du Page
Rooms
Basement None
Interior
Interior Features Vaulted/Cathedral Ceilings, Skylight(s), Hardwood Floors, Second Floor Laundry, Laundry Hook-Up in Unit
Heating Natural Gas, Forced Air
Cooling Central Air
Fireplaces Number 1
Fireplaces Type Gas Log, Gas Starter
Fireplace Y
Appliance Range, Microwave, Dishwasher, Refrigerator, Washer, Dryer, Disposal, Stainless Steel Appliance(s)
Laundry Gas Dryer Hookup, In Unit
Exterior
Exterior Feature Brick Paver Patio
Garage Attached
Garage Spaces 1.0
Waterfront false
View Y/N true
Roof Type Asphalt
Building
Sewer Public Sewer
Water Lake Michigan
New Construction false
Schools
Elementary Schools Butterfield Elementary School
Middle Schools Glenn Westlake Middle School
High Schools Glenbard East High School
School District 44, 44, 87
Others
Pets Allowed Cats OK, Dogs OK
HOA Fee Include Insurance, Exterior Maintenance, Lawn Care, Snow Removal
Ownership Fee Simple w/ HO Assn.
Special Listing Condition None
Read Less
© 2024 Listings courtesy of MRED as distributed by MLS GRID. All Rights Reserved.
Bought with Cynthia McKay • Keller Williams Experience
GET MORE INFORMATION




