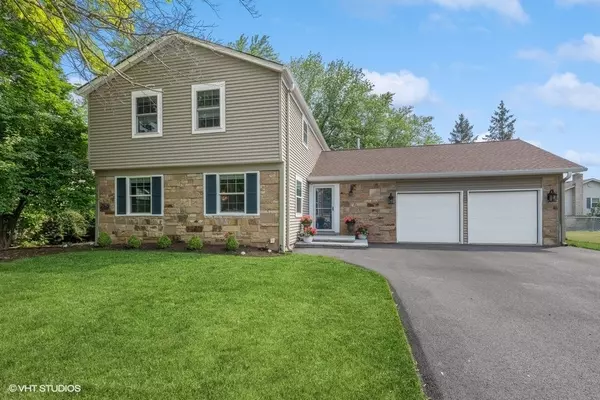For more information regarding the value of a property, please contact us for a free consultation.
410 Castlewood Lane Buffalo Grove, IL 60089
Want to know what your home might be worth? Contact us for a FREE valuation!

Our team is ready to help you sell your home for the highest possible price ASAP
Key Details
Sold Price $575,000
Property Type Single Family Home
Sub Type Detached Single
Listing Status Sold
Purchase Type For Sale
Subdivision Strathmore
MLS Listing ID 11807084
Sold Date 08/01/23
Style Colonial
Bedrooms 4
Full Baths 2
Half Baths 1
Year Built 1970
Annual Tax Amount $13,585
Tax Year 2021
Lot Dimensions 75 X 135 X 78 X 154
Property Description
As you step inside, be ready to be impressed as you're greeted by the cozy and welcoming entryway of this Roxbury model. The pride of ownership is evident with every special feature and detail of this pristine interior. Special features include gorgeous hardwood floors throughout the main level, recessed lighting with dimmers, six-panel white doors and trim, and a beautifully renovated kitchen with 42" white cabinets; double ovens, spectacular Cambria natural quartz countertops, updated stainless steel appliances, and an entire wall of built-in cabinetry to make your storage dreams come true. Perhaps the piece de resistance of this amazing property sits right off the kitchen and may just become your favorite spot of all; the extraordinary three-season room. This extremely generous space brings the outdoors in. Sit peacefully on a weekend morning with your cup of coffee while listening to the birds singing or invite a few friends over to watch the World Cup soccer tournament with your Logitech stereo surround sound system with Yamaha speakers. Just beyond is a perfect and private backyard with a stone patio great for entertaining, a beautifully manicured lawn, spectacular mature trees, gorgeous planting beds, and a privacy fence to keep all of your treasures safely inside. Just off the kitchen is an inviting family room with a wood-burning fireplace and a bank of beautiful windows letting tons of light stream in while overlooking the gorgeous backyard. The formal dining room is generously-sized and can easily seat 12 with the flexibility to accommodate a larger party. Just off the kitchen is a fantastic flex space that can be used as you desire; perhaps a mudroom with built-in cubbies; the flexibility of a first-floor laundry or an additional pantry for extra storage...you decide. Venturing downstairs, the nicely appointed finished basement adds great flexibility to whatever your lifestyle demands; the large recreation room features a long built-in dry bar with solid surface counters, a wall of lower cabinets, a built-in wine rack, and a two-drawer refrigerator to keep snacks and cold beverages easily accessible. The 2nd floor offers four generously sized bedrooms and two full baths; one being an ensuite for the Primary bedroom. All of this inside the award-winning Adlai Stevenson High School district ranked #6 among public high schools in the state of Illinois and a hop and a skip from a myriad of shopping and entertaining venues. Hurry, hurry, don't be late; this beauty is sure not to wait.
Location
State IL
County Lake
Community Park, Pool, Tennis Court(S)
Rooms
Basement Full
Interior
Interior Features Hardwood Floors
Heating Natural Gas, Forced Air
Cooling Central Air
Fireplaces Number 1
Fireplaces Type Wood Burning
Fireplace Y
Appliance Double Oven, Microwave, Dishwasher, Refrigerator, Washer, Dryer, Disposal
Exterior
Exterior Feature Porch Screened, Storms/Screens
Garage Attached
Garage Spaces 2.0
View Y/N true
Roof Type Asphalt
Building
Story 2 Stories
Foundation Concrete Perimeter
Sewer Public Sewer
Water Lake Michigan
New Construction false
Schools
High Schools Adlai E Stevenson High School
School District 96, 96, 125
Others
HOA Fee Include None
Ownership Fee Simple
Special Listing Condition None
Read Less
© 2024 Listings courtesy of MRED as distributed by MLS GRID. All Rights Reserved.
Bought with Paula Joyce • @properties Christie's International Real Estate
GET MORE INFORMATION




