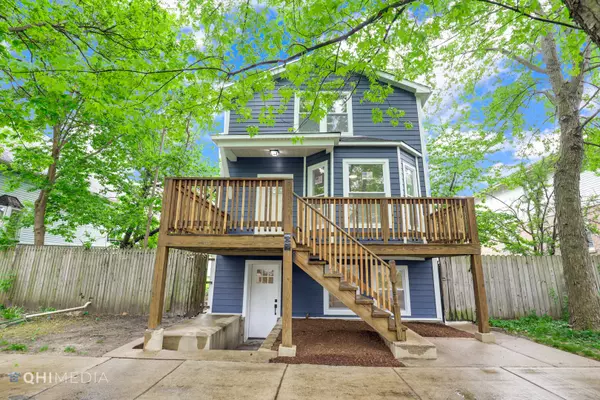For more information regarding the value of a property, please contact us for a free consultation.
4525 N Keystone Avenue Chicago, IL 60630
Want to know what your home might be worth? Contact us for a FREE valuation!

Our team is ready to help you sell your home for the highest possible price ASAP
Key Details
Sold Price $615,000
Property Type Single Family Home
Sub Type Detached Single
Listing Status Sold
Purchase Type For Sale
Square Footage 3,000 sqft
Price per Sqft $205
Subdivision Albany Park Commons
MLS Listing ID 11807606
Sold Date 08/02/23
Bedrooms 4
Full Baths 3
Half Baths 1
Year Built 1912
Annual Tax Amount $5,649
Tax Year 2021
Lot Size 3,136 Sqft
Lot Dimensions 25X125
Property Description
This beautiful sprawling 4bd/3.5 bath home boasts over 3,000+ square ft. of living space. Luxury upgrades throughout every square inch. From the stunning dream kitchen to the huge master suite to the fully finished basement nothing has been left untouched. Rare double balconies create fantastic outdoor entertaining areas or a place to just relax in the sunshine. From the tear-off roof to the fully finished basement there has been attention given to every detail. The sprawling chef's dream kitchen has quartz countertops with huge island with room to eat and entertain. 2 & 1/4" dark walnut stained maple 3/4" deep hardwood floors throughout main level. A large separate dining area PLUS additional casual space for a breakfast nook or study corner. Top of the line Whirlpool fridge, 6 burner+grill top oversized stainless cook-top range is complimented w/ a convection oven-microwave. The beverage cooler an added bonus. Upper level boasts a fantastic master suite with lots of natural light, a vaulted ceiling, 3 closets and a walk in shower. Step out onto the 2nd floor 20'X10' private balcony from the spacious 2nd bedroom that shares a jack and jill full bathroom with 3rd upper level bedroom. The main floor living room is just one of 3 living and entertaining spaces. The lower level has been fully finished with 2 additional recreation areas + a full bathroom. The lower level 4th bedroom can also be a playroom or office. The lookout - basement lets in natural sunlight giving it an above grade living space feel. The oversized detached 2.5 car garage with alley access allows for easy parking. The list of improvements doesn't stop there. Smart CCT LED Google Lights, Energy efficient double pane windows, new electric & plumbing, dual zoned central AC units + a new furnace. All new exterior boasts high-end maintenance free hardy plank board. Located minutes from shopping, public transportation and highway access to the suburbs, Indiana, Wisconsin or wherever you want to go! This thriving neighborhood has everything Chicago has to offer. It is why Albany Park is one of Chicago's fastest growing areas with low inventory and skyrocketing home values. Taxes have NO exemptions so even lower taxes if owner occupied! Extra bonus: Vacant lot next door (right of home from street view) belongs to neighbor who has no plans to sell or build on. Put up privacy fence or enjoy the feeling of a large open yard, impossible to find in the city. Call your realtor for a private tour.
Location
State IL
County Cook
Rooms
Basement English
Interior
Interior Features Hardwood Floors, First Floor Laundry, Ceiling - 10 Foot, Beamed Ceilings, Open Floorplan, Some Carpeting, Dining Combo, Granite Counters, Some Wall-To-Wall Cp, Pantry
Heating Natural Gas
Cooling Central Air
Fireplace N
Appliance Range, Microwave, Dishwasher, High End Refrigerator, Washer, Dryer, Disposal, Stainless Steel Appliance(s), Wine Refrigerator, Built-In Oven, Range Hood, Front Controls on Range/Cooktop, Gas Oven, Range Hood
Laundry In Unit
Exterior
Exterior Feature Balcony, Deck, Porch, Storms/Screens
Garage Detached
Garage Spaces 2.5
Waterfront false
View Y/N true
Roof Type Shake
Building
Lot Description Level, Partial Fencing, Sidewalks, Streetlights
Story 2 Stories
Sewer Public Sewer
Water Lake Michigan
New Construction false
Schools
School District 299, 299, 299
Others
HOA Fee Include None
Ownership Fee Simple
Special Listing Condition None
Read Less
© 2024 Listings courtesy of MRED as distributed by MLS GRID. All Rights Reserved.
Bought with Kaylin Goldstein • @properties Christie's International Real Estate
GET MORE INFORMATION




