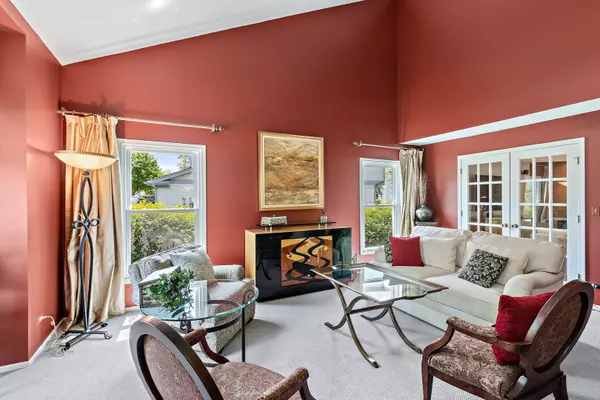For more information regarding the value of a property, please contact us for a free consultation.
273 Stanton Drive Buffalo Grove, IL 60089
Want to know what your home might be worth? Contact us for a FREE valuation!

Our team is ready to help you sell your home for the highest possible price ASAP
Key Details
Sold Price $695,000
Property Type Single Family Home
Sub Type Detached Single
Listing Status Sold
Purchase Type For Sale
Square Footage 2,679 sqft
Price per Sqft $259
Subdivision Old Farm Village
MLS Listing ID 11785460
Sold Date 08/04/23
Style Colonial
Bedrooms 4
Full Baths 2
Half Baths 1
Year Built 1988
Annual Tax Amount $17,214
Tax Year 2022
Lot Size 0.260 Acres
Lot Dimensions 101X154X68X125
Property Description
Located in the heart of Old Farm Village homes like this don't come around very often. Expanded on two levels with focus on family room kitchen and primary suite. Over 3600 square feet including finished basement. This lovely two story home has brand new windows in 2023, AC in 2018, Furnace in 2017 and Bosch dishwasher in 2020, vaulted ceilings, skylights, custom organized walk in closets, professional stainless steel appliances, a large backyard with patio, 42 in cabinets, granite in a spa like bath in primary that does not disappoint. Ceilings fans in most bedrooms, room darkening shades, plantation shutters and neutral decor. The updated kitchen has Grohe faucets,custom upper and lower cabinets with deep drawers and pull out shelves. Custom inserts are found in most drawers for easy storage. Large island has additional storage and sitting for 4. Table space for your largest kitchen table sits in front of windows with plantation shutters and awesome views of private back yard. Family room has gas start corner fireplace, custom plantation shutters and an abundance of recessed lighting, Primary suite has been expanded and updated, private commode, walk in closet, linen closet and double vanity. Dual updated vanities offer storage and custom lighting. Oversize tub has jets, separate shower with seamless glass doors, a bench and multiple body sprays. Walk in closet has been professional organized allowing for all your clothes to be in one place. Laundry room on main level has been expanded and offers loads of storage, double door closet, folding space, hanging space and cabinets. Concrete Driveway with additional pad for 3rd car. Dog run is located outside utility door in garage. Large back yard with private patio is perfect for watching sunsets, relaxing after a long day, kicking a ball and barbecues with family and friends. Old Farm Village is close to parks, ponds, tennis courts, basketball courts and brand new play grounds. Walking distance to Metra Train Station, Aptakisic Junior High, Twin Rinks, Starbucks, Walgreens and the JCYS offering infant, toddler, preschool and nursery school care. Sumer camps too! You are not just buying your new home, you are buying into a community that offers so much. Vernon Township Library, award winning park district offering classes for all ages and close to all major transportation. Less than 30 minutes to O'Hare International, Wisconsin and most major shopping area. Located north of Lake Cook, west of Milwaukee and South of 22.
Location
State IL
County Lake
Community Park, Tennis Court(S), Lake, Curbs, Sidewalks, Street Lights, Street Paved
Rooms
Basement Full
Interior
Interior Features Vaulted/Cathedral Ceilings, First Floor Laundry, Walk-In Closet(s), Drapes/Blinds, Some Storm Doors, Some Wall-To-Wall Cp
Heating Natural Gas
Cooling Central Air
Fireplaces Number 1
Fireplaces Type Gas Log
Fireplace Y
Appliance Double Oven, Range, Microwave, Dishwasher, High End Refrigerator, Disposal, Stainless Steel Appliance(s), Cooktop, Built-In Oven, Gas Cooktop
Laundry Gas Dryer Hookup, Electric Dryer Hookup
Exterior
Exterior Feature Patio, Storms/Screens
Garage Attached
Garage Spaces 2.0
Waterfront false
View Y/N true
Roof Type Asphalt
Parking Type Side Apron
Building
Lot Description Landscaped
Story 2 Stories
Foundation Concrete Perimeter
Sewer Public Sewer
Water Public
New Construction false
Schools
Elementary Schools Earl Pritchett School
Middle Schools Aptakisic Junior High School
High Schools Adlai E Stevenson High School
School District 102, 102, 125
Others
HOA Fee Include None
Ownership Fee Simple
Special Listing Condition Standard
Read Less
© 2024 Listings courtesy of MRED as distributed by MLS GRID. All Rights Reserved.
Bought with Vaseekaran Janarthanam • RE/MAX Showcase
GET MORE INFORMATION




