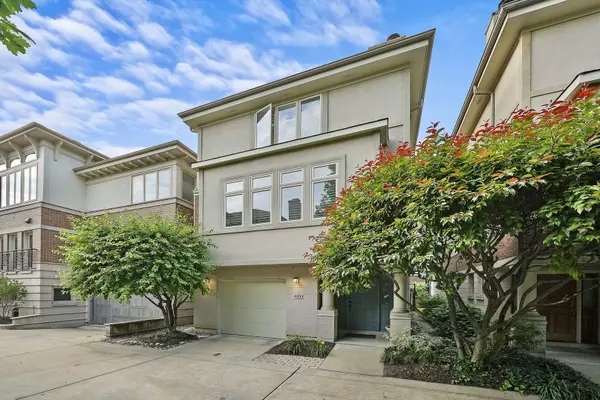For more information regarding the value of a property, please contact us for a free consultation.
1341 S Federal Street Chicago, IL 60605
Want to know what your home might be worth? Contact us for a FREE valuation!

Our team is ready to help you sell your home for the highest possible price ASAP
Key Details
Sold Price $980,168
Property Type Single Family Home
Sub Type Detached Single
Listing Status Sold
Purchase Type For Sale
Square Footage 2,800 sqft
Price per Sqft $350
Subdivision Dearborn Park Ii
MLS Listing ID 11813864
Sold Date 08/08/23
Style Traditional, Tri-Level
Bedrooms 3
Full Baths 3
HOA Fees $150/mo
Year Built 1995
Annual Tax Amount $18,892
Tax Year 2021
Lot Dimensions 28 X 63
Property Description
Your suburban oasis in the heart of the city, welcome to single family living in Dearborn Park II! Perfectly nestled between multiple parks on a quiet tree-lined street, this 3 level extra-wide (20'), 3 bedroom / 3 bath home offers 2800 Sq Ft of fully renovated living space, an abundance of natural light, AND the ability to add a fourth bedroom (see floor plans in photos)! As you enter you are greeted by a formal foyer w/ modern large format white porcelain tile, the first of three updated bathrooms & a huge family room/bedroom combo with new carpet, tons of storage, a wet bar w/ wine fridge which leads out to your private/fenced yard with a maintenance free turf system already installed! Head upstairs to discover the stunning white kitchen featuring stainless steel appliances, beautiful white subway tile backsplash, quartz countertops, deep single basin sink w/ water filtration, a large walk-in pantry, double waterfall island, and an eat-in breakfast area all adjacent to the XL balcony that is perfect for grilling/bbq's or just enjoying a quiet cup of coffee in the morning! Modern wide-plank "blonde" oak hardwoods adorn the living room & formal dining space which easily accommodates all of your guests and allows ample space for a 10' dining table. Relax and entertain in the expansive living room which showcases an exquisite fireplace w/ custom built-ins as natural light floods in all sides through the modern plantation shutter style window treatments. Head up to the top floor to find the large primary bedroom perfect for that king-size bed, two sizeable walk-in closets, a beautifully renovated & luxurious full bath featuring a modern vanity, motion sensor fan & lighting as well as a stunning white subway tile walk-in shower w/ niche and custom glass insert! Side by side laundry closet on the same level & extra storage for linens etc lead to the 20' wide second bedroom that can easily be divided to create an additional bedroom if three are desired on the same floor! A spa quality attached ensuite showcases a matching double vanity, white subway tile walk-in shower & adds an amazing free standing modern soaking tub! This home has been meticulously maintained & cared for both the inside & out w/ fresh paint, newer roof, furnace, a/c condenser and water heater. An attached 1 car garage w/ 220 for EV charging round out this amazing value offered in an unbeatable location- perfectly tucked away in this private & exclusive nook of the South Loop amongst an abundance of dog and family friendly green space with Cottontail, Jones and Dearborn park all within 3 blocks. Playgrounds, tennis courts, South Loop Elementary and Mariano's are also steps away w/ quick and easy access to all of the nearby restaurants and amenities including downtown & the lake front right at your finger tips! Do not miss this amazing opportunity to own in one of the best hidden gems in Chicago!
Location
State IL
County Cook
Community Park, Curbs, Sidewalks, Street Paved
Rooms
Basement None
Interior
Interior Features Bar-Wet, Hardwood Floors, First Floor Bedroom, Second Floor Laundry, First Floor Full Bath, Built-in Features, Walk-In Closet(s), Bookcases, Ceiling - 10 Foot, Pantry
Heating Natural Gas, Forced Air
Cooling Central Air
Fireplaces Number 1
Fireplace Y
Appliance Range, Microwave, Dishwasher, Refrigerator, Washer, Dryer, Disposal, Stainless Steel Appliance(s)
Laundry Gas Dryer Hookup, In Unit, Laundry Closet
Exterior
Exterior Feature Balcony, Deck, Brick Paver Patio, Storms/Screens
Garage Attached
Garage Spaces 1.0
Waterfront false
View Y/N true
Roof Type Asphalt, Rubber
Building
Lot Description Fenced Yard, Landscaped
Story 3 Stories
Foundation Concrete Perimeter
Sewer Public Sewer
Water Lake Michigan, Public
New Construction false
Schools
Elementary Schools South Loop Elementary School
Middle Schools South Loop Elementary School
School District 299, 299, 299
Others
HOA Fee Include Insurance, Lawn Care, Scavenger, Snow Removal
Ownership Fee Simple w/ HO Assn.
Special Listing Condition List Broker Must Accompany, Corporate Relo
Read Less
© 2024 Listings courtesy of MRED as distributed by MLS GRID. All Rights Reserved.
Bought with Lauren Dayton • Jameson Sotheby's Intl Realty
GET MORE INFORMATION




