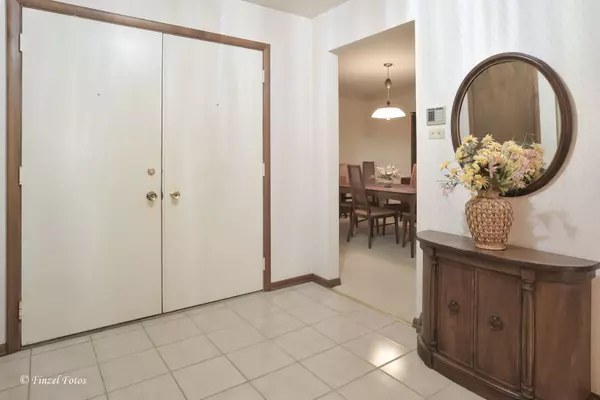For more information regarding the value of a property, please contact us for a free consultation.
2295 Tara Drive Elgin, IL 60123
Want to know what your home might be worth? Contact us for a FREE valuation!

Our team is ready to help you sell your home for the highest possible price ASAP
Key Details
Sold Price $340,000
Property Type Single Family Home
Sub Type Detached Single
Listing Status Sold
Purchase Type For Sale
Square Footage 2,187 sqft
Price per Sqft $155
Subdivision Country Knolls North
MLS Listing ID 11816347
Sold Date 08/09/23
Style Ranch
Bedrooms 3
Full Baths 3
Year Built 1970
Annual Tax Amount $4,683
Tax Year 2021
Lot Size 0.310 Acres
Lot Dimensions 90X150
Property Description
ENCHANTING TARA DRIVE backing to Hawthorne Hills Nature Center is the setting for this solidly built, one owner home! 2187 square feet of living space on the 1st floor includes: family room w/fireplace, formal dining room, large living room, master BR sitting room & laundry room! There's also a spacious enclosed porch off the family room w/large adjacent deck. 3 full baths including one in finished basement w/whirlpool tub and separate shower. Newer dual pane windows, concrete drive, furnace & air conditioner! Bsmt features recreation room, storage area in utility room & large crawl space. No thru traffic makes this a great neighborhood for walking & recreation and/or peace & solitude! Note: MBR sitting room used to be 4th BR & would be a cinch to de-convert it for use as such, if desired.
Location
State IL
County Kane
Rooms
Basement Partial
Interior
Interior Features First Floor Bedroom, First Floor Laundry, First Floor Full Bath, Walk-In Closet(s)
Heating Natural Gas, Forced Air
Cooling Central Air
Fireplaces Number 1
Fireplaces Type Wood Burning
Fireplace Y
Appliance Range, Microwave, Dishwasher, Refrigerator, Washer, Dryer, Disposal
Laundry Gas Dryer Hookup, Sink
Exterior
Exterior Feature Deck
Parking Features Attached
Garage Spaces 2.0
View Y/N true
Roof Type Asphalt
Building
Lot Description Nature Preserve Adjacent, Mature Trees
Story 1 Story
Foundation Concrete Perimeter
Sewer Public Sewer
Water Public
New Construction false
Schools
Elementary Schools Hillcrest Elementary School
Middle Schools Kimball Middle School
High Schools Larkin High School
School District 46, 46, 46
Others
HOA Fee Include None
Ownership Fee Simple
Special Listing Condition None
Read Less
© 2025 Listings courtesy of MRED as distributed by MLS GRID. All Rights Reserved.
Bought with Robert Casorio • Jameson Sotheby's International Realty



