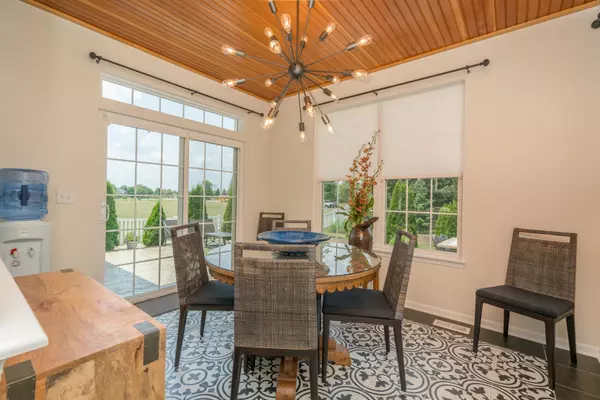For more information regarding the value of a property, please contact us for a free consultation.
16046 S Selfridge Circle Plainfield, IL 60586
Want to know what your home might be worth? Contact us for a FREE valuation!

Our team is ready to help you sell your home for the highest possible price ASAP
Key Details
Sold Price $650,000
Property Type Single Family Home
Sub Type Detached Single
Listing Status Sold
Purchase Type For Sale
Square Footage 3,166 sqft
Price per Sqft $205
Subdivision Springbank
MLS Listing ID 11824165
Sold Date 08/11/23
Bedrooms 4
Full Baths 3
Half Baths 1
HOA Fees $52/mo
Year Built 2016
Annual Tax Amount $13,525
Tax Year 2021
Lot Size 0.330 Acres
Lot Dimensions 73X183X36X36X220
Property Description
Experience luxury living like never before in this custom built Montgomery model. Grandeur emanates from the moment you approach the elegant driveway and entrance. Inside, a welcoming and relaxing ambience is balanced for everyday living and entertaining. Designer kitchen with 8ft quartz waterfall island overlooks the dining area with beautiful custom lighting and living room with linear fireplace. The flow continues to the sun room with huge windows and custom tile, to the den with gorgeous built ins and lighting. The rear hall has a mud room with cubbies. The second level you'll see beautiful stairs leading to the luxurious primary suite and generous spa bath that includes, soaking tub and separate shower. Down the hall are 3 bedrooms each with designer touches and finishes, guest bath and an incredible rec room with pool table, wine fridge, linear fireplace, and plenty of space for entertaining or just lounging. This home also has a newly finished basement with full bathroom. You will find custom lighting and upgrades in every room. Professionally landscaped and meticulously maintained inside and out. Clubhouse community with swimming pool, waterslides, and bike paths. Low HOA. Schedule your tour today!
Location
State IL
County Will
Community Clubhouse, Park, Pool, Curbs, Sidewalks, Street Lights, Street Paved
Rooms
Basement Full
Interior
Interior Features Bar-Dry, Hardwood Floors, First Floor Laundry, Built-in Features, Walk-In Closet(s), Bookcases, Coffered Ceiling(s), Open Floorplan, Some Carpeting, Special Millwork, Pantry
Heating Natural Gas
Cooling Central Air
Fireplaces Number 3
Fireplace Y
Appliance Range, Microwave, Dishwasher, Refrigerator, Washer, Dryer, Disposal, Stainless Steel Appliance(s), Wine Refrigerator
Exterior
Garage Attached
Garage Spaces 3.0
Waterfront false
View Y/N true
Building
Story 2 Stories
Sewer Public Sewer
Water Public
New Construction false
Schools
Elementary Schools Thomas Jefferson Elementary Scho
Middle Schools Aux Sable Middle School
High Schools Plainfield South High School
School District 202, 202, 202
Others
HOA Fee Include Insurance, Clubhouse, Pool
Ownership Fee Simple w/ HO Assn.
Special Listing Condition None
Read Less
© 2024 Listings courtesy of MRED as distributed by MLS GRID. All Rights Reserved.
Bought with Jon Crocilla • Coldwell Banker Realty
GET MORE INFORMATION




