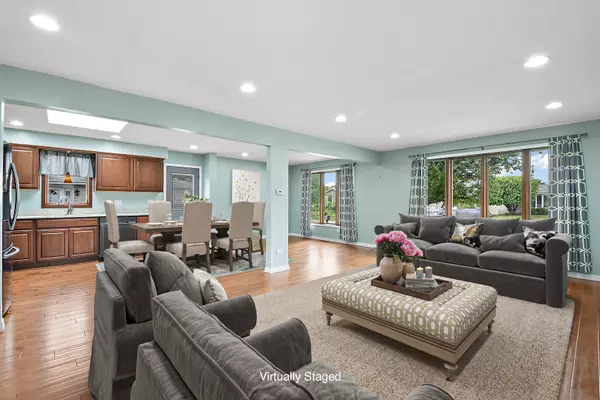For more information regarding the value of a property, please contact us for a free consultation.
9248 170th Street Orland Hills, IL 60487
Want to know what your home might be worth? Contact us for a FREE valuation!

Our team is ready to help you sell your home for the highest possible price ASAP
Key Details
Sold Price $355,500
Property Type Single Family Home
Sub Type Detached Single
Listing Status Sold
Purchase Type For Sale
Square Footage 1,318 sqft
Price per Sqft $269
Subdivision Ridgegate
MLS Listing ID 11813903
Sold Date 08/11/23
Style Tri-Level
Bedrooms 3
Full Baths 2
Year Built 1991
Annual Tax Amount $6,102
Tax Year 2021
Lot Dimensions 62X126X60X126
Property Description
Introducing a beautifully maintained and updated tri-level home in Orland Hills lovingly cared for by the original owners. This home boasts approximately 1800 square feet with lower level and offers 3 large Bedrooms, 2 Bathrooms, and a 2.5 car garage with ample cabinets plus a full attic with plywood flooring for loads of storage space. The main level features gorgeous maple hardwood floors and an open Great Room area, including a Living Room, Dining Room, and Kitchen. The Kitchen is equipped with maple cabinetry, dark stainless steel appliances, and granite countertops. Recessed lighting throughout the main area adds to the home's elegance. Lots of natural light fills this home from the skylighs in the Kitchen and upstairs. The 2nd floor Bathroom has been recently remodeled with a large walk-in shower featuring Italian marble and a spa rain head shower, adding an extra touch of luxury. The lower level has a large Family Room and a separate Laundry room with more storage cabinets, closet, sink, and access to the Patio. A large cement Patio and grassy yard provide ample space for outdoor living. A cement crawl space with shelving around the perimeter provides another bonus storage area! This property also includes Pella wood casement windows, and roof, siding, soffits, and gutters that are approximately 10 years old. A/C is 3 years old, furnace 10 y/o. Hot water tank, 5 years old. This home is located in a lovely neighborhood and has access to excellent schools, nearby shopping, and Metra train.
Location
State IL
County Cook
Community Park, Curbs, Sidewalks, Street Lights, Street Paved
Rooms
Basement Full
Interior
Heating Natural Gas, Electric, Forced Air
Cooling Central Air
Fireplace N
Appliance Range, Microwave, Dishwasher, Refrigerator, Washer, Dryer, Stainless Steel Appliance(s), Gas Oven
Laundry Gas Dryer Hookup, Laundry Closet, Sink
Exterior
Garage Detached
Garage Spaces 2.5
Waterfront false
View Y/N true
Building
Story Split Level
Sewer Public Sewer, Sewer-Storm
Water Lake Michigan, Public
New Construction false
Schools
Elementary Schools Fernway Park Elementary School
Middle Schools Prairie View Middle School
High Schools Victor J Andrew High School
School District 140, 140, 230
Others
HOA Fee Include None
Ownership Fee Simple
Special Listing Condition None
Read Less
© 2024 Listings courtesy of MRED as distributed by MLS GRID. All Rights Reserved.
Bought with Nader Shahat • Green Equities LLC
GET MORE INFORMATION




