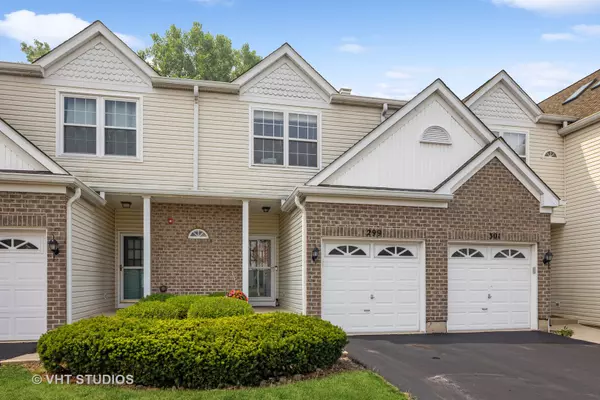For more information regarding the value of a property, please contact us for a free consultation.
299 Arboretum Drive Lombard, IL 60148
Want to know what your home might be worth? Contact us for a FREE valuation!

Our team is ready to help you sell your home for the highest possible price ASAP
Key Details
Sold Price $336,000
Property Type Townhouse
Sub Type Townhouse-2 Story
Listing Status Sold
Purchase Type For Sale
Square Footage 1,709 sqft
Price per Sqft $196
Subdivision Arboretum Park
MLS Listing ID 11815952
Sold Date 08/14/23
Bedrooms 2
Full Baths 2
Half Baths 1
HOA Fees $319/mo
Year Built 1996
Annual Tax Amount $5,876
Tax Year 2022
Lot Dimensions COMMON
Property Description
Tremendous two-bedroom, 2.5 bath townhome in Lombard with lots of upgrades and improvements! This interior unit backs to a fence and trees - no rear neighbors. The first floor has nine-foot ceilings and hardwood floors. In the kitchen you will find all-stainless-steel appliances, granite counter tops, a tile back splash and a breakfast bar. The spacious living room is pre-wired for surround sound speakers and features a sliding glass door to the patio. Upstairs, both bedrooms have private full baths and dual closets; the master is pre-wired for sound. The master bath was updated in 2023 and boasts a luxurious tiled shower with a bench and seven shower heads. The second floor is rounded out by the laundry room and loft area. Downstairs, the basement has been finished (2020) to provide additional space for recreation, exercise or even a home office. Other recent updates include: new dishwasher '22; new furnace, humidifier and air conditioner with dual-zone control '21; new hot water tank '16; and new sliding glass door '15. Close to ample shopping and entertainment - walk to the movie theater at Yorktown Mall - and Interstate 355. Nothing to do but move right in. Make it yours today!
Location
State IL
County Du Page
Rooms
Basement Full
Interior
Interior Features Vaulted/Cathedral Ceilings, Hardwood Floors, Second Floor Laundry, Laundry Hook-Up in Unit
Heating Natural Gas, Forced Air, Zoned
Cooling Central Air
Fireplace N
Appliance Range, Microwave, Dishwasher, Refrigerator, Washer, Dryer, Disposal, Stainless Steel Appliance(s)
Laundry Gas Dryer Hookup, In Unit
Exterior
Exterior Feature Patio
Garage Attached
Garage Spaces 1.0
Waterfront false
View Y/N true
Roof Type Asphalt
Building
Lot Description Common Grounds
Foundation Concrete Perimeter
Sewer Public Sewer
Water Lake Michigan
New Construction false
Schools
Elementary Schools Butterfield Elementary School
Middle Schools Glenn Westlake Middle School
High Schools Glenbard East High School
School District 44, 44, 87
Others
Pets Allowed Cats OK, Dogs OK, Number Limit
HOA Fee Include Water, Insurance, Exterior Maintenance, Lawn Care
Ownership Condo
Special Listing Condition None
Read Less
© 2024 Listings courtesy of MRED as distributed by MLS GRID. All Rights Reserved.
Bought with Jody Coari • Century 21 Circle
GET MORE INFORMATION




