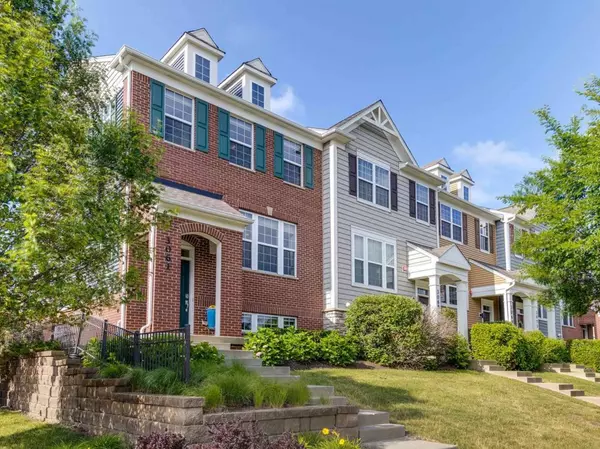For more information regarding the value of a property, please contact us for a free consultation.
3061 CORAL Lane Glenview, IL 60026
Want to know what your home might be worth? Contact us for a FREE valuation!

Our team is ready to help you sell your home for the highest possible price ASAP
Key Details
Sold Price $550,000
Property Type Townhouse
Sub Type T3-Townhouse 3+ Stories
Listing Status Sold
Purchase Type For Sale
Square Footage 1,835 sqft
Price per Sqft $299
Subdivision Regency At The Glen
MLS Listing ID 11839135
Sold Date 08/16/23
Bedrooms 2
Full Baths 2
Half Baths 1
HOA Fees $231/mo
Year Built 2013
Annual Tax Amount $8,956
Tax Year 2021
Lot Dimensions 21X74X21X75
Property Description
Premium location! Elegance and style; this former builders model and end unit with pond views has it all! Spanning over three meticulously maintained levels, this home offers a wealth of well-appointed living space and an array of luxurious finishes from custom millwork, rich engineered hardwood flooring, new carpet and a freshly painted interior. Situated just moments away from the Glen, where you'll enjoy the close proximity to multiple golf courses, picturesque parks, convenient Metra access, shopping, delightful restaurants, and more! Inviting curb appeal and a covered front porch lead you into this stunning home. Head inside where you will find the perfect hub for entertainment on the main level. The sun-drenched living room, accented by a cozy Heat Glo fireplace, sets the stage with a warm and relaxing ambiance, and leads the way to the designer kitchen. Picture yourself crafting delicious recipes and cherished memories in this chic space, featuring custom white cabinets with elegant, crowned uppers, gorgeous granite counters, quality stainless steel appliances (brand new dishwasher & microwave), a beautiful tile backsplash, a convenient closet pantry, and a center island with breakfast bar seating and plenty of room for a large table. Whether you're prepping weekly meals, indulging in a baking adventure, or enjoying a quick bite in the dining area, this kitchen is the true heart of the home. On nice evenings head out the door to enjoy a meal outdoors on the balcony deck, where you can appreciate the peace and quiet that surrounds you. Back inside a half bath completes this level. Ascend the stairs, admire the wrought iron spindles along the way, and make your way to the main bedroom. Featuring a trayed ceiling, a walk-in closet, a private bath with a dual sink vanity, and tiled shower. Completing the second level is an additional generous-sized bedroom, a second full bath, a versatile office space, loft or third bedroom, and a conveniently located laundry room adding a touch of practicality and efficiency to your daily routine. The English-style lower level has a great flex space that can be used for a playroom for the kids, a home office, or a media room! For outdoor lovers, this home will not disappoint. Enjoy tranquil strolls around Lake Glenview, have the ideal spot for 4th of July festivities, and immerse yourself in the breathtaking nature views and wildlife that can be found around the surrounding pond. Two-car garage with Elfa storage shelving and a durable epoxy coating bringing safety, beauty, and organization to this high-traffic area. Don't let this opportunity slip away, schedule a showing today!
Location
State IL
County Cook
Rooms
Basement English
Interior
Interior Features Hardwood Floors, Second Floor Laundry
Heating Natural Gas, Forced Air
Cooling Central Air
Fireplaces Number 1
Fireplaces Type Gas Log, Gas Starter
Fireplace Y
Appliance Range, Microwave, Dishwasher, Refrigerator, Washer, Dryer, Disposal, Stainless Steel Appliance(s)
Laundry In Unit
Exterior
Exterior Feature Balcony, Storms/Screens, End Unit
Parking Features Attached
Garage Spaces 2.0
View Y/N true
Roof Type Asphalt
Building
Lot Description Common Grounds
Sewer Public Sewer
Water Lake Michigan
New Construction false
Schools
Elementary Schools Glen Grove Elementary School
Middle Schools Attea Middle School
High Schools Glenbrook South High School
School District 34, 34, 225
Others
Pets Allowed Cats OK, Dogs OK
HOA Fee Include Insurance, Exterior Maintenance, Lawn Care, Scavenger, Snow Removal
Ownership Fee Simple w/ HO Assn.
Special Listing Condition None
Read Less
© 2024 Listings courtesy of MRED as distributed by MLS GRID. All Rights Reserved.
Bought with Irene Christensen • @properties Christie's International Real Estate



