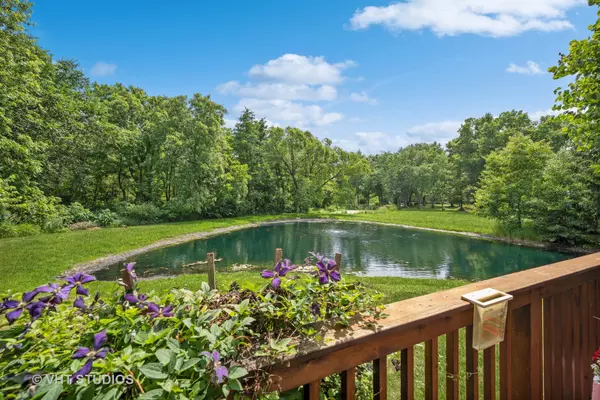For more information regarding the value of a property, please contact us for a free consultation.
39W425 Capulet Circle Elgin, IL 60124
Want to know what your home might be worth? Contact us for a FREE valuation!

Our team is ready to help you sell your home for the highest possible price ASAP
Key Details
Sold Price $410,000
Property Type Single Family Home
Sub Type Detached Single
Listing Status Sold
Purchase Type For Sale
Square Footage 1,800 sqft
Price per Sqft $227
Subdivision Montague Forest
MLS Listing ID 11813330
Sold Date 08/16/23
Style Ranch
Bedrooms 3
Full Baths 2
Year Built 1979
Annual Tax Amount $6,328
Tax Year 2022
Lot Size 1.180 Acres
Lot Dimensions 51401
Property Description
Multiple Offers Received, Highest & Best Due By Monday 6-26-23 @ 3:00 pm. One-of-a-kind meticulously maintained ranch on a gorgeous PRIVATE 1.18-acre wooded lot with its own beautiful pond. Updates: Driveway 2021...Stove 2020...Microwave and dishwasher, A/C 2016...Washer, dryer, and crawlspace update 2014...Furnace and siding 2013...Roof, refrigerator, deck 2010...Anderson windows 2005...Whole house water filter and RO drinking water filter...Wake up each morning to chirping birds and water views, and enjoy your coffee on the deck! Open floor plan with family room with raised hearth gas log brick fireplace, open to dining room---Dining room flows into the vaulted sunroom with tongue-and-groove ceiling and walls of windows to afford panoramic seasonal vistas! The kitchen is adjacent to the living room for easy everyday living! The mud room can be a terrific pantry and storage area! The primary bedroom has a redone updated luxury bath (2022) with "on-trend" decor--separate shower and vanity! 2 other bedrooms share the hall bath. 2 car garage attached garage. The laundry is in a convenient first-floor location! End your day watching the moon, stars, and tranquil sway of the pond! Incredible potential, Sold "As Is". Start making your memories HERE! (Prefer August 9 - 11 closing date.)
Location
State IL
County Kane
Rooms
Basement None
Interior
Interior Features Vaulted/Cathedral Ceilings, First Floor Bedroom, First Floor Laundry, First Floor Full Bath
Heating Natural Gas, Forced Air
Cooling Central Air
Fireplaces Number 1
Fireplaces Type Attached Fireplace Doors/Screen, Gas Log, Gas Starter
Fireplace Y
Appliance Range, Microwave, Dishwasher, Refrigerator, Washer, Dryer
Laundry Gas Dryer Hookup
Exterior
Exterior Feature Deck, Storms/Screens
Parking Features Attached
Garage Spaces 2.0
View Y/N true
Roof Type Asphalt
Building
Lot Description Landscaped, Pond(s), Water Rights, Water View, Wooded, Mature Trees
Story 1 Story
Foundation Concrete Perimeter
Sewer Septic-Private
Water Private Well
New Construction false
Schools
High Schools Central High School
School District 301, 301, 301
Others
HOA Fee Include None
Ownership Fee Simple
Special Listing Condition None
Read Less
© 2025 Listings courtesy of MRED as distributed by MLS GRID. All Rights Reserved.
Bought with Jacqueline Ovadenko • Berkshire Hathaway HomeServices Starck Real Estate



