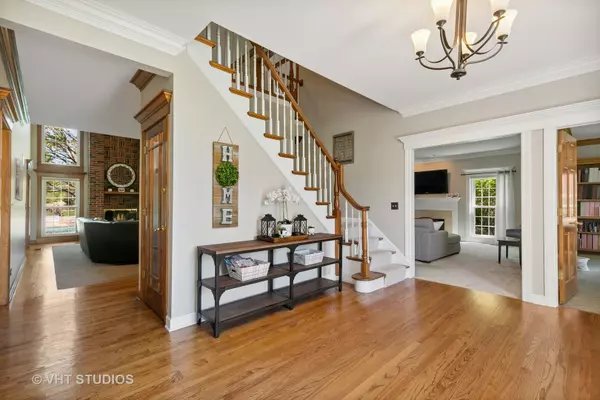For more information regarding the value of a property, please contact us for a free consultation.
36W971 Ridgewood Drive St. Charles, IL 60175
Want to know what your home might be worth? Contact us for a FREE valuation!

Our team is ready to help you sell your home for the highest possible price ASAP
Key Details
Sold Price $811,200
Property Type Single Family Home
Sub Type Detached Single
Listing Status Sold
Purchase Type For Sale
Square Footage 5,035 sqft
Price per Sqft $161
Subdivision Red Gate Ridge
MLS Listing ID 11828826
Sold Date 08/18/23
Style Traditional
Bedrooms 5
Full Baths 4
Half Baths 1
HOA Fees $29/ann
Year Built 1990
Annual Tax Amount $15,764
Tax Year 2021
Lot Size 1.260 Acres
Lot Dimensions 185X336X150X310
Property Description
This gorgeous custom home has 6,500 square feet of living space and sits on a private lot with a spectacular Barrington in-ground pool! This classic home features spacious rooms throughout and a finished basement with a wet bar, full bath, second office or additional bedroom and rec areas. In addition to the large bedrooms upstairs there is a flex room or additional bedroom and also a study loft with custom built-ins. The two-story family room has a brick fireplace and a sliding door to the deck and formal living room with a fireplace. The gourmet kitchen offers granite countertops with white cabinetry, a large island, a planning desk and stainless steel appliances. The master bath has been recently remodeled with custom cabinetry, a separate tub and shower plus tons of storage. The large, screened porch leads you to the pool with a fenced yard and extensive landscaping. NEW WINDOWS ENTIRE HOME, NEW HOT WATER HEATER AND NEW MOTHER BOARD IN OVEN. Close to shopping and dining on Randall Road Corridor! JUST MINUTES FROM St. Charles North!
Location
State IL
County Kane
Community Park, Street Paved
Rooms
Basement Full
Interior
Interior Features Vaulted/Cathedral Ceilings, Bar-Wet, Hardwood Floors, First Floor Laundry
Heating Natural Gas, Forced Air
Cooling Central Air
Fireplaces Number 2
Fireplaces Type Wood Burning, Gas Starter
Fireplace Y
Appliance Range, Microwave, Dishwasher, Refrigerator, Disposal, Stainless Steel Appliance(s)
Laundry Gas Dryer Hookup
Exterior
Exterior Feature Deck, Patio, Porch, Hot Tub, Dog Run, Brick Paver Patio, In Ground Pool
Garage Attached
Garage Spaces 3.0
Pool in ground pool
Waterfront false
View Y/N true
Roof Type Asphalt
Building
Lot Description Landscaped, Mature Trees
Story 2 Stories
Foundation Concrete Perimeter
Sewer Septic-Private
Water Private Well
New Construction false
Schools
Elementary Schools Wild Rose Elementary School
Middle Schools Wredling Middle School
High Schools St Charles North High School
School District 303, 303, 303
Others
HOA Fee Include None
Ownership Fee Simple w/ HO Assn.
Special Listing Condition None
Read Less
© 2024 Listings courtesy of MRED as distributed by MLS GRID. All Rights Reserved.
Bought with Johnson Maliekkal • Re/Max United
GET MORE INFORMATION




