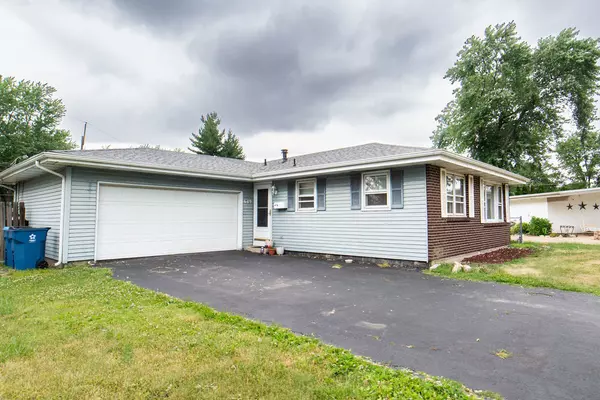For more information regarding the value of a property, please contact us for a free consultation.
649 Evergreen Lane Bradley, IL 60915
Want to know what your home might be worth? Contact us for a FREE valuation!

Our team is ready to help you sell your home for the highest possible price ASAP
Key Details
Sold Price $165,000
Property Type Single Family Home
Sub Type Detached Single
Listing Status Sold
Purchase Type For Sale
Square Footage 1,130 sqft
Price per Sqft $146
MLS Listing ID 11820080
Sold Date 08/18/23
Style Ranch
Bedrooms 3
Full Baths 1
Year Built 1972
Annual Tax Amount $3,542
Tax Year 2022
Lot Size 10,759 Sqft
Lot Dimensions 64.05X168.4X42.1X12.2X209
Property Description
Take a look at this beautiful home located in Bradley/Bourbonnais Township- 3 bed 1 bath 2 1/2 car attached garage with a LARGE fenced-in backyard. Kitchen features, solid oak kitchen cabinets, vinyl planking, and an eat-in kitchen. The main living area comes equipped with a large picture window letting in plenty of natural sunlight, and all-new flooring. The new flooring continues into all three of the bedrooms. Fresh paint throughout. The bathroom has been completely remodeled featuring a new tub, tub surround, vanity, and industrial black pipe shelving! And there's more, there are two separate laundry hookups, one on the main floor and one in the attached garage. Additional updates include all new HVAC systems, updated plumbing, gas lines, and electrical. Exterior features vinyl siding roof 10-12 years old and a fully fenced-in backyard with raised beds. This house is within minutes of Olivet and within walking distance of Bradley high school. Too much to mention schedule a private showing today.
Location
State IL
County Kankakee
Community Curbs, Street Paved
Zoning SINGL
Rooms
Basement None
Interior
Interior Features First Floor Laundry, Dining Combo, Drapes/Blinds
Heating Natural Gas, Forced Air
Cooling Central Air
Fireplace N
Appliance Range, Dishwasher, Refrigerator, Washer, Dryer, Stainless Steel Appliance(s)
Laundry In Unit, In Kitchen, Laundry Closet
Exterior
Exterior Feature Deck, Storms/Screens
Garage Attached
Garage Spaces 2.5
Waterfront false
View Y/N true
Roof Type Asphalt
Parking Type Driveway
Building
Lot Description Corner Lot, Fenced Yard
Story 1 Story
Foundation Block
Sewer Public Sewer
Water Public
New Construction false
Schools
Elementary Schools Bourbonnais Elementary
High Schools Bradley Boubonnais High School
School District 53, 53, 307
Others
HOA Fee Include None
Ownership Fee Simple
Special Listing Condition None
Read Less
© 2024 Listings courtesy of MRED as distributed by MLS GRID. All Rights Reserved.
Bought with Michelle Arseneau • Coldwell Banker Realty
GET MORE INFORMATION




