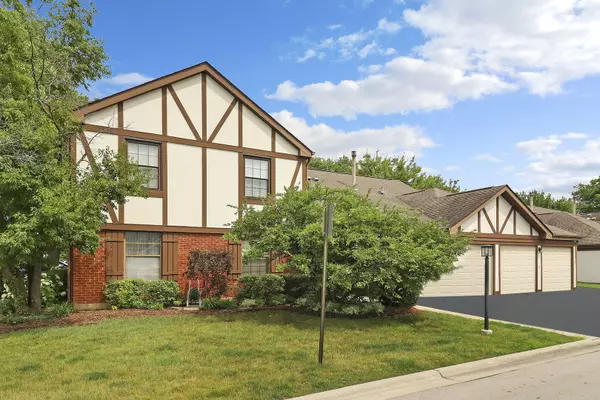For more information regarding the value of a property, please contact us for a free consultation.
369 Ferndale Court #D2 Schaumburg, IL 60193
Want to know what your home might be worth? Contact us for a FREE valuation!

Our team is ready to help you sell your home for the highest possible price ASAP
Key Details
Sold Price $278,000
Property Type Condo
Sub Type Condo
Listing Status Sold
Purchase Type For Sale
Square Footage 1,110 sqft
Price per Sqft $250
Subdivision Lexington Green Ii
MLS Listing ID 11826455
Sold Date 08/22/23
Bedrooms 2
Full Baths 2
HOA Fees $127/mo
Year Built 1982
Annual Tax Amount $3,644
Tax Year 2021
Lot Dimensions COMMON
Property Description
Welcome to this beautifully remodeled 2 bedroom 2 bathroom second floor unit located in highly desirable community surrounded by all amenities, minutes from Woodfield Mall, hundreds of restaurants, Busse Woods Nature Preserve, I-90/I-290/355. Bright and inviting flowing design, comfortable layout for everyday living and easy entertaining upgraded with gleaming hardwood floors, white trim, moldings, doors, recessed lighting, modern light fixtures/ceiling fans, freshly painted walls in neutral colors and marble mosaic tiled floor in the entry foyer. There is a room for multiple cooks in the Kitchen featuring stainless steel appliances, tall Schrock wooden cabinetry with under lighting, granite tops, stone tile backsplash, marble tile flooring, and a space for a table. The large balcony right off the kitchen provides an exceptional spot for dining and relaxing while enjoying the view of the courtyard. Spacious Living Room is warmed by a fireplace with custom wood mantle and iron screen. The Dining Room connects nicely with the Living Room and the Kitchen making entertainment a breeze. The expansive Primary Bedroom enjoys plenty of privacy along with walk-in closet and luxury Bathroom featuring oversized shower with custom glass door and upgraded Grohe/Riobel fixtures and up to date vanity. The hallway Bathroom is equally beautiful with a tub, stone and porcelain tiles, modern vanity and upgraded fixtures. Second Bedroom features large closet. The Laundry Room features side by side front loader washer/dryer and cabinetry. All closets have organizers including large hallway closet. All windows are vinyl. AC and hot water tank replaced in 2017. Furnace and humidifier about 13 years old. Unit comes with a private one car garage and additional driveway parking for one more car. Very well maintained subdivision with a swimming pool, baby pool and a playground located in highly desired schools: Michael Collins, Margaret Mead and Conant HS. A truly great place in a small building with only for units. Move-in ready!
Location
State IL
County Cook
Rooms
Basement None
Interior
Interior Features Hardwood Floors, Laundry Hook-Up in Unit, Separate Dining Room
Heating Natural Gas, Forced Air
Cooling Central Air
Fireplaces Number 1
Fireplaces Type Gas Starter
Fireplace Y
Appliance Range, Microwave, Dishwasher, High End Refrigerator, Washer, Dryer, Stainless Steel Appliance(s)
Laundry In Unit
Exterior
Exterior Feature Balcony, End Unit
Garage Attached
Garage Spaces 1.0
Community Features On Site Manager/Engineer, Park, Party Room, Pool
Waterfront false
View Y/N true
Roof Type Asphalt
Building
Lot Description Common Grounds
Sewer Public Sewer
Water Public
New Construction false
Schools
Elementary Schools Michael Collins Elementary Schoo
Middle Schools Margaret Mead Junior High School
High Schools J B Conant High School
School District 54, 54, 211
Others
Pets Allowed Cats OK, Dogs OK
HOA Fee Include Insurance, Pool, Exterior Maintenance, Lawn Care, Scavenger, Snow Removal
Ownership Condo
Special Listing Condition None
Read Less
© 2024 Listings courtesy of MRED as distributed by MLS GRID. All Rights Reserved.
Bought with Patrick Brushaber • Patrick R. E. Group of IL
GET MORE INFORMATION




