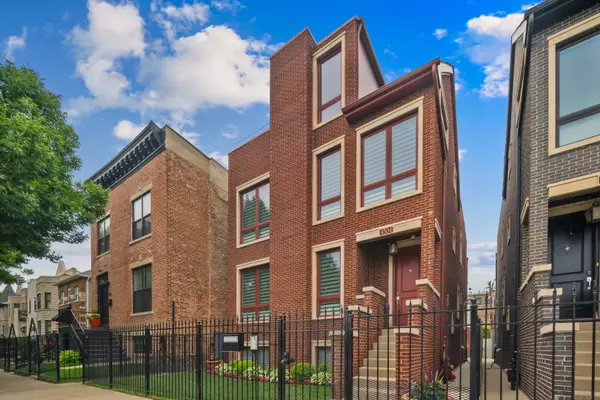For more information regarding the value of a property, please contact us for a free consultation.
4504 S Saint Lawrence Avenue Chicago, IL 60653
Want to know what your home might be worth? Contact us for a FREE valuation!

Our team is ready to help you sell your home for the highest possible price ASAP
Key Details
Sold Price $925,000
Property Type Single Family Home
Sub Type Detached Single
Listing Status Sold
Purchase Type For Sale
Square Footage 4,200 sqft
Price per Sqft $220
MLS Listing ID 11814928
Sold Date 08/21/23
Bedrooms 5
Full Baths 3
Half Baths 1
Year Built 2019
Annual Tax Amount $11,026
Tax Year 2021
Lot Dimensions 30 X 125
Property Description
Incredible Bronzeville home! Luxury at its finest - over 4200 sq ft of interior space PLUS a spectacular 1000 sq ft rooftop deck grants you over 5000 sq ft of exquisite living! 5 bedrooms, 3.5 baths, a loft office space and a 3-car garage! This home is immaculate, like new - built in 2019. The owners poured over $260,000 in upgrades to make this one of the best houses in the neighborhood. From the front door entry is a formal foyer with decorative marble tile and a coat closet with custom organizers. The huge living room and dining room is centered around the stunning fireplace with custom tile up to the ceiling, flanked by tons of windows bringing in an abundance of natural light. There is a custom-built mud room for additional coats and shoes, a powder room then on to the kitchen of your dreams! Custom cabinetry, a vented hood, top of the line Thermador appliances include an oversized refrigerator and commercial grade range. Gorgeous quartz countertops featured on the oversized island with dramatic pendant lights. The kitchen also features a butler's pantry/serving station AND a huge walk-in pantry with custom shelving. An entertainer's paradise! The open floorplan accommodates a family room, and breakfast table. The back family room leads out to a big deck and beautifully landscaped backyard. On the 2nd floor are two additional bedrooms, a guest bathroom, a custom laundry room, a unique and dramatically designed lofted office area, and a very spacious and serene primary suite. The primary suite features two big walk-in closets with built-ins by Closets by Design. Enjoy the generous private bathroom with a double vanity, separate high-end soaker tub, and walk-in shower with body sprays. The lower level has a recreation room perfect for game and movie nights featuring a wet bar with added upper cabinets and beverage center. There are two additional bedrooms, another laundry room, a utility room, and huge storage room! But the roof deck is what puts this house over the top! A $200K build out includes upgraded Trex weatherproof boards/gates/rail/lighting system, tempered glass surrounding the whole deck edge, stainless steel outdoor kitchen bar, Samsung outdoor TV, insulated TV box, non-swivel lift system - simply spectacular! In addition to all of this, additional upgrades the seller invested in custom window treatments, surround sound, closet organizers by Closets By Design, mudroom, lower level porcelain tiles, upper cabinets on the bar, EV outlet and breakers, 7 camera security system, exterior doors with blind inserts, shrubs in the backyard, sprinkler system, and in the 3 car garage - epoxy flooring, EV charging station, storage, and insulated garage doors. This house is one on of the best blocks in Bronzeville right across the street from the park where neighbors gather to enjoy walking, biking, Bronzeville En Blanc dinner, Kite Day, and many other community activities. They are close knit group and love their community bonds. Central location - walk to Bronzeville Winery and other shops on Cottage Grove, it's a short distance to Lake Shore Drive, minutes to downtown/Hyde Park/South Loop. A perfect 10!
Location
State IL
County Cook
Community Park, Gated, Sidewalks, Street Lights, Street Paved
Rooms
Basement Full
Interior
Interior Features Vaulted/Cathedral Ceilings, Bar-Wet, Hardwood Floors, Second Floor Laundry, Built-in Features, Walk-In Closet(s)
Heating Natural Gas, Forced Air, Sep Heating Systems - 2+, Zoned
Cooling Central Air, Zoned
Fireplaces Number 1
Fireplace Y
Appliance Range, Microwave, Dishwasher, Refrigerator, High End Refrigerator, Washer, Dryer, Disposal, Stainless Steel Appliance(s), Wine Refrigerator, Range Hood, Gas Cooktop
Laundry In Unit
Exterior
Exterior Feature Balcony, Deck, Porch, Roof Deck, Storms/Screens
Garage Detached
Garage Spaces 3.0
Waterfront false
View Y/N true
Building
Story 2 Stories
Sewer Public Sewer
Water Public
New Construction false
Schools
School District 299, 299, 299
Others
HOA Fee Include None
Ownership Fee Simple
Special Listing Condition Corporate Relo
Read Less
© 2024 Listings courtesy of MRED as distributed by MLS GRID. All Rights Reserved.
Bought with Scott Berg • Berg Properties
GET MORE INFORMATION




