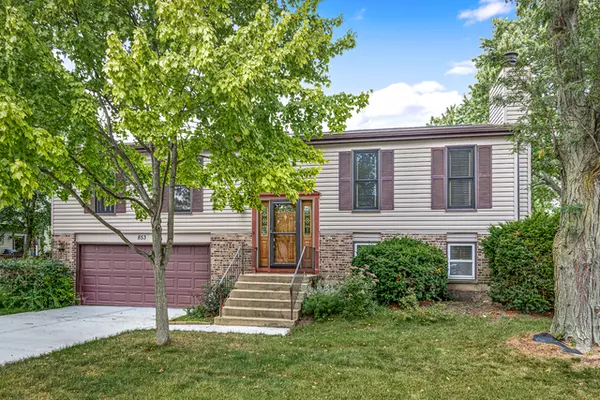For more information regarding the value of a property, please contact us for a free consultation.
853 Pawnee Drive Carol Stream, IL 60188
Want to know what your home might be worth? Contact us for a FREE valuation!

Our team is ready to help you sell your home for the highest possible price ASAP
Key Details
Sold Price $361,000
Property Type Single Family Home
Sub Type Detached Single
Listing Status Sold
Purchase Type For Sale
Square Footage 2,052 sqft
Price per Sqft $175
Subdivision Shining Waters
MLS Listing ID 11818310
Sold Date 08/22/23
Bedrooms 3
Full Baths 2
Year Built 1977
Annual Tax Amount $6,843
Tax Year 2022
Lot Size 7,496 Sqft
Lot Dimensions 75 X 100
Property Description
You will love this spacious 3 BR & 2 Bath home! Well maintained & updated throughout! Foyer with marble floor. Large open Living Room offers large windows, neutral carpet & paint. Newer Remodeled, Updated & extended kitchen features 42" cabinets with crown topper, granite counters & backsplash, island, pantry, & wood flooring. Eating area accommodates an extended table for large family gatherings & sliding glass door leads to the deck, New brick paver patio, & large fenced yard. Master bedroom has 2 closets & entry to updated full bath with quartz double bowl vanity, tile surround tub/shower, & marble floor. Finished lower level is neutral & bright and features a brick fireplace, full bath, drywalled ceilings & durable vinyl tile flooring.*Newer roof with lifetime warranty 2019* Newer gutters & downspouts 2019* Newer Central air 2019* Furnace 2014* Concrete drive, garage floor, & front walkway 2018* Windows & sliding glass door on main floor replaced 2014* Interior Doors put in 2013* Siding replaced early 2000's*
Location
State IL
County Du Page
Community Curbs, Sidewalks, Street Lights, Street Paved
Rooms
Basement Partial
Interior
Interior Features Hardwood Floors
Heating Natural Gas, Forced Air
Cooling Central Air
Fireplaces Number 1
Fireplaces Type Gas Starter
Fireplace Y
Appliance Range, Microwave, Dishwasher, Refrigerator, Washer, Dryer, Disposal
Laundry In Unit
Exterior
Exterior Feature Deck, Brick Paver Patio
Parking Features Attached
Garage Spaces 2.0
View Y/N true
Roof Type Asphalt
Building
Lot Description Fenced Yard
Story Raised Ranch
Foundation Concrete Perimeter
Sewer Public Sewer
Water Lake Michigan
New Construction false
Schools
Elementary Schools Evergreen Elementary School
Middle Schools Benjamin Middle School
High Schools Community High School
School District 25, 25, 94
Others
HOA Fee Include None
Ownership Fee Simple
Special Listing Condition None
Read Less
© 2024 Listings courtesy of MRED as distributed by MLS GRID. All Rights Reserved.
Bought with Ana Spadavecchia • Coldwell Banker Realty



