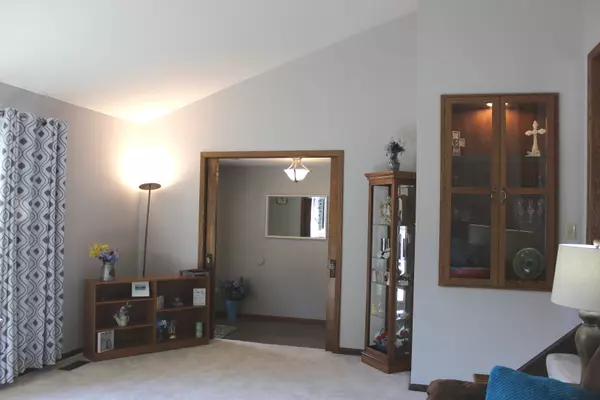For more information regarding the value of a property, please contact us for a free consultation.
1622 Andrea Drive New Lenox, IL 60451
Want to know what your home might be worth? Contact us for a FREE valuation!

Our team is ready to help you sell your home for the highest possible price ASAP
Key Details
Sold Price $405,000
Property Type Single Family Home
Sub Type Detached Single
Listing Status Sold
Purchase Type For Sale
Subdivision Country Creek
MLS Listing ID 11814988
Sold Date 08/25/23
Style Quad Level
Bedrooms 4
Full Baths 3
Year Built 1980
Annual Tax Amount $8,425
Tax Year 2022
Lot Size 10,890 Sqft
Lot Dimensions 43X38X138X83X138
Property Description
When size matters this large Forester Model home is located in the very desirable Country Creek Subdivision. This home features a Master bedroom with double closets, a dressing area with a private bathroom, there are 4 bedrooms all on the upper level, 3 full bathrooms which have been remodeled and have Tri-Star oak cabinets, an office on the main level, a family room on the main level with a wood burning fireplace that features a gas starter, huge kitchen with oak cabinets plus an attached dining area, formal living room with a built-in cabinet and a stain glass window that overlooks from the dining area, the finished full basement features a rec. room for an area to escape plus a hidden den area that is currently being used as an additional bedroom. The extra refrigerator in rec room will stay. The roof was replaced in 2019, Furnace and A/C new in 2011, New sliding door 2023, many of the windows were replaced in 2023, the kitchen appliances are 5-7years old, carpeting in the master bedroom, family room, and living room in 2020 and 2 of the bedrooms and the stairway to the basement carpeting is new in 2023, there are 6-panel oak doors, also in the garage there is a pull down attic space. Seller is providing a Home Warranty with the home for the buyer. There is so much more to this home!
Location
State IL
County Will
Community Park, Curbs, Sidewalks, Street Lights, Street Paved
Rooms
Basement Full
Interior
Interior Features Vaulted/Cathedral Ceilings, Hardwood Floors, First Floor Laundry, First Floor Full Bath, Bookcases, Some Carpeting
Heating Natural Gas, Forced Air
Cooling Central Air
Fireplaces Number 1
Fireplaces Type Wood Burning, Gas Starter
Fireplace Y
Appliance Range, Microwave, Dishwasher, Refrigerator, Washer, Dryer
Laundry In Unit, Sink
Exterior
Exterior Feature Deck
Garage Attached
Garage Spaces 2.5
Waterfront false
View Y/N true
Roof Type Asphalt
Building
Lot Description Fenced Yard, Irregular Lot, Level, Sidewalks, Streetlights
Story Split Level w/ Sub
Foundation Concrete Perimeter
Sewer Public Sewer
Water Lake Michigan
New Construction false
Schools
Elementary Schools Nelson Ridge/Nelson Prairie Elem
Middle Schools Liberty Junior High School
High Schools Lincoln-Way West High School
School District 122, 122, 210
Others
HOA Fee Include None
Ownership Fee Simple
Special Listing Condition Home Warranty
Read Less
© 2024 Listings courtesy of MRED as distributed by MLS GRID. All Rights Reserved.
Bought with Michael Davis • Hoff, Realtors
GET MORE INFORMATION




