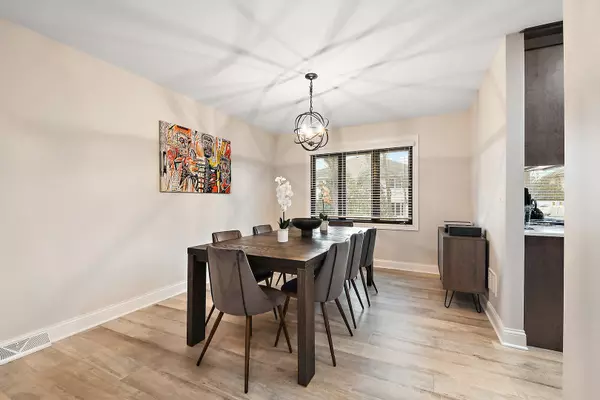For more information regarding the value of a property, please contact us for a free consultation.
10523 W 125th Street Palos Park, IL 60464
Want to know what your home might be worth? Contact us for a FREE valuation!

Our team is ready to help you sell your home for the highest possible price ASAP
Key Details
Sold Price $690,000
Property Type Single Family Home
Sub Type Detached Single
Listing Status Sold
Purchase Type For Sale
Square Footage 3,280 sqft
Price per Sqft $210
MLS Listing ID 11823749
Sold Date 08/28/23
Style Quad Level
Bedrooms 5
Full Baths 3
Year Built 1983
Annual Tax Amount $8,359
Tax Year 2021
Lot Size 0.370 Acres
Lot Dimensions 93X183X94X174
Property Description
Better than new, this restored architectural dream has a modern flair that excites at every turn. Soaring vaulted ceiling in the living room, anchored by a fireplace that welcomes your guests. Adjacent dining area with elegant lighting and plenty of space for a large gathering. Chef's kitchen has been thoughtfully laid out to include rich custom cabinetry, full walls of complimenting glass backsplash, stainless steel appliances, and an island with storage and seating. Eating area overlooks the beautiful fenced backyard with paver patio shaded by mature trees. 4 spacious upper level bedrooms including a primary with barn door entry to walk-in closet and a balcony to share moonlit evenings. Luxurious ensuite features a shower room, dual sinks, and a soaker tub. Morning routines include a spa experience so relaxing you'll want to take this memory with you when you go. Lower level family room with wet bar and second fireplace is a perfect evening respite. Additional flex space could serve as an office or 5th bedroom with full bath nearby if needed. Finished sub basement for teenage hangout or playroom with additional storage. Perfectly placed, this home presents the ideal opportunity for entertaining with a circular drive in front and plenty of remaining yard in back. Across from a forest preserve and set on a quiet dead-end street, this home offers a real suburban feel. Enjoy all of Palos Park's many amenities and its beautiful backdrop of forest preserves, outdoor recreation, and trails. Sought after Palos Park grade schools make this home an A+. New furnaces, air conditioners, windows, water heater, and much more!
Location
State IL
County Cook
Community Street Paved
Rooms
Basement Full
Interior
Interior Features Vaulted/Cathedral Ceilings, Bar-Wet, Wood Laminate Floors, First Floor Bedroom, In-Law Arrangement, First Floor Laundry, First Floor Full Bath, Built-in Features, Walk-In Closet(s)
Heating Natural Gas, Forced Air, Zoned
Cooling Central Air, Zoned
Fireplaces Number 2
Fireplaces Type Electric
Fireplace Y
Appliance Range, Microwave, Dishwasher, Refrigerator, Disposal
Laundry Gas Dryer Hookup, In Unit, Sink
Exterior
Exterior Feature Brick Paver Patio, Storms/Screens
Garage Attached
Garage Spaces 2.0
Waterfront false
View Y/N true
Roof Type Asphalt
Building
Lot Description Fenced Yard, Forest Preserve Adjacent, Landscaped, Wooded, Mature Trees
Story Split Level w/ Sub
Foundation Concrete Perimeter
Sewer Public Sewer
Water Lake Michigan, Public
New Construction false
Schools
Elementary Schools Palos West Elementary School
Middle Schools Palos South Middle School
High Schools Amos Alonzo Stagg High School
School District 118, 118, 230
Others
HOA Fee Include None
Ownership Fee Simple
Special Listing Condition None
Read Less
© 2024 Listings courtesy of MRED as distributed by MLS GRID. All Rights Reserved.
Bought with Kimberly Cardilli • Redfin Corporation
GET MORE INFORMATION




