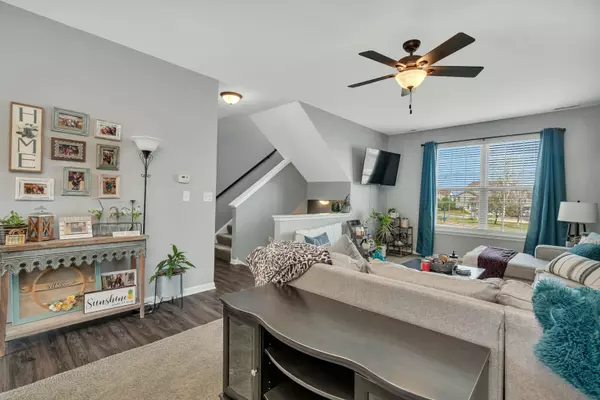For more information regarding the value of a property, please contact us for a free consultation.
1631 Fieldstone N Drive Shorewood, IL 60404
Want to know what your home might be worth? Contact us for a FREE valuation!

Our team is ready to help you sell your home for the highest possible price ASAP
Key Details
Sold Price $246,500
Property Type Townhouse
Sub Type Townhouse-2 Story
Listing Status Sold
Purchase Type For Sale
Square Footage 1,659 sqft
Price per Sqft $148
MLS Listing ID 11826349
Sold Date 08/30/23
Bedrooms 2
Full Baths 1
Half Baths 1
HOA Fees $200/mo
Year Built 2001
Annual Tax Amount $4,554
Tax Year 2022
Lot Dimensions 60.5X112.9
Property Description
A well kept townhouse in the sought after Kipling Estates neighborhood, this unit has a rare open view to its front yard, with no other units blocking your view. This 2 bedroom with one full and one half bath has plenty of space. The ample natural light throughout shines on the beautifully painted walls, highlighted by the updated granite kitchen countertops and remodeled flooring. The sliding doors in the kitchen/dining room area open to a wide balcony that sits above your two car heated garage. The unit also has an additional family room area in the English basement that can easily double as a 3rd bedroom, while the upstairs laundry allows laundry day to be a breeze. The master bedroom boasts large closets with plenty of space, steps away from a completely remodeled full bath. The clubhouse offers residents full use of a pool and exercise facility, and the area offers plenty of playgrounds/parks and trails as well.
Location
State IL
County Will
Rooms
Basement English
Interior
Interior Features Second Floor Laundry, Laundry Hook-Up in Unit, Some Carpeting, Dining Combo, Drapes/Blinds, Granite Counters
Heating Natural Gas, Forced Air
Cooling Central Air
Fireplace Y
Appliance Range, Microwave, Refrigerator, Washer, Dryer
Laundry Gas Dryer Hookup, In Unit
Exterior
Exterior Feature Balcony
Garage Attached
Garage Spaces 2.0
Waterfront false
View Y/N true
Roof Type Asphalt
Building
Foundation Concrete Perimeter
Sewer Public Sewer
Water Public
New Construction false
Schools
High Schools Minooka Community High School
School District 201, 201, 111
Others
Pets Allowed Cats OK, Dogs OK
HOA Fee Include Clubhouse, Exercise Facilities, Pool, Exterior Maintenance, Lawn Care, Snow Removal
Ownership Fee Simple w/ HO Assn.
Special Listing Condition None
Read Less
© 2024 Listings courtesy of MRED as distributed by MLS GRID. All Rights Reserved.
Bought with Jennifer Henry • RE/MAX All Pro - St Charles
GET MORE INFORMATION




